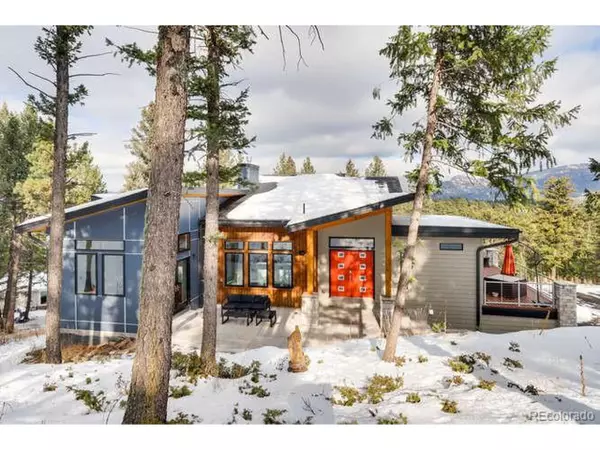$949,900
$949,900
For more information regarding the value of a property, please contact us for a free consultation.
5849 S Merriam Dr Evergreen, CO 80439
4 Beds
3 Baths
2,636 SqFt
Key Details
Sold Price $949,900
Property Type Single Family Home
Sub Type Residential-Detached
Listing Status Sold
Purchase Type For Sale
Square Footage 2,636 sqft
Subdivision Evergreen Park Estates
MLS Listing ID 6969327
Sold Date 03/19/20
Style Ranch
Bedrooms 4
Full Baths 2
Three Quarter Bath 1
HOA Y/N false
Abv Grd Liv Area 2,636
Originating Board REcolorado
Year Built 2016
Annual Tax Amount $4,137
Lot Size 1.480 Acres
Acres 1.48
Property Description
Architecturally stunning Modern Mountain custom in Evergreen. The intelligently designed open floor plan features vaulted ceilings and a wall of windows showcasing the gorgeous views. Entertainers gourmet kitchen w/ walk-in pantry, commercial refrigerator, 36" gas cooktop, island with quartz waterfall counters and bi-fold windows creating a seamless flow from the kitchen out to the oversized balcony. Luxurious master suite with walk-in closet and 5-piece bath. Second main floor bedroom (or office) with double doors leading to back patio. A Sophisticated floating staircase leads to the lower level which includes a large family room, a tasteful wet bar w/wine fridge, 2 additional bedrooms, a bonus room and laundry/mudroom complete with modern built-in cabinets. Low maintenance artificial turf lawn. Gated driveway. Located just minutes from downtown Evergreen/Lake/Golf, yet incredibly private and serene. Don't miss this incredible opportunity.
Location
State CO
County Jefferson
Area Suburban Mountains
Zoning SFR
Direction I-70 exit CO-74 S/Evergreen Parkway, continue for 7.4 miles to CO Hwy 73. Right onto CO Hwy 73 for 0.5 miles, Right onto S. Buffalo Park Rd for 1.0 mile, Left onto S. Hatch Dr for 1.0 mile, Continue onto Cliff Rd for 0.2 miles, turn Left onto Merriam Dr. 315 ft down house is on the Right.
Rooms
Other Rooms Outbuildings
Primary Bedroom Level Main
Master Bedroom 15x30
Bedroom 2 Lower 13x11
Bedroom 3 Main 13x10
Bedroom 4 Lower 11x11
Interior
Interior Features Eat-in Kitchen, Cathedral/Vaulted Ceilings, Open Floorplan, Walk-In Closet(s), Wet Bar, Kitchen Island
Heating Forced Air, Humidity Control
Cooling Ceiling Fan(s)
Fireplaces Type Gas, Gas Logs Included, Great Room, Single Fireplace
Fireplace true
Window Features Window Coverings,Double Pane Windows
Appliance Self Cleaning Oven, Double Oven, Dishwasher, Refrigerator, Bar Fridge, Disposal
Laundry Lower Level
Exterior
Exterior Feature Balcony
Garage Oversized
Garage Spaces 2.0
Fence Fenced
Utilities Available Natural Gas Available, Cable Available
Waterfront false
View Mountain(s)
Roof Type Composition
Street Surface Paved,Dirt
Porch Patio, Deck
Building
Lot Description Sloped
Faces West
Story 1
Foundation Slab
Sewer Septic, Septic Tank
Water Well
Level or Stories One
Structure Type Wood/Frame,Stone,Composition Siding,Moss Rock
New Construction false
Schools
Elementary Schools Wilmot
Middle Schools Evergreen
High Schools Evergreen
School District Jefferson County R-1
Others
Senior Community false
SqFt Source Assessor
Special Listing Condition Private Owner
Read Less
Want to know what your home might be worth? Contact us for a FREE valuation!

Our team is ready to help you sell your home for the highest possible price ASAP

Bought with RE/MAX ALLIANCE






