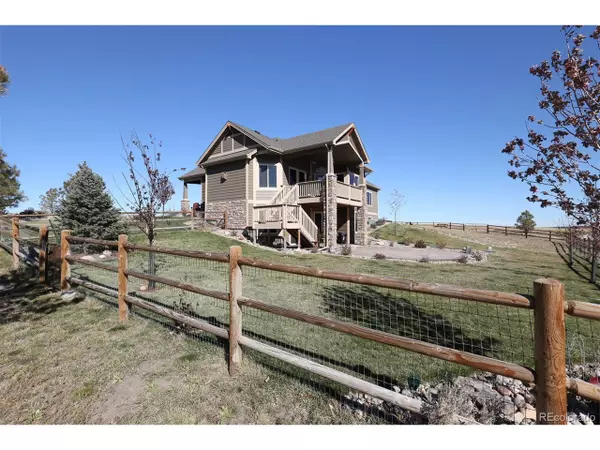$724,900
$724,900
For more information regarding the value of a property, please contact us for a free consultation.
31960 Whittaker Cir Elizabeth, CO 80107
4 Beds
4 Baths
2,725 SqFt
Key Details
Sold Price $724,900
Property Type Single Family Home
Sub Type Residential-Detached
Listing Status Sold
Purchase Type For Sale
Square Footage 2,725 sqft
Subdivision Wild Pointe
MLS Listing ID 4088800
Sold Date 12/16/19
Style Ranch
Bedrooms 4
Full Baths 1
Half Baths 1
Three Quarter Bath 2
HOA Fees $24/ann
HOA Y/N true
Abv Grd Liv Area 2,725
Originating Board REcolorado
Year Built 2017
Annual Tax Amount $6,892
Lot Size 5.020 Acres
Acres 5.02
Property Description
Stunning 2 year new Wild Pointe 2725 SF "Legacy" ranch plan on 5+ acres with main floor living, main floor master with 2 more bedrooms and 4th bedroom/bath upstairs. Covered rear deck and professional landscaping backing up to open space on a quiet cul-de-sac. Builder upgrades abound-Christmas lights outlet switch, 4" plantation shutters and septic system sized for basement finish and more! Great room floor plan with coffered ceiling formal dining area, eat in kitchen dining, large granite island, with chefs kitchen including double ovens, microwave, refrieragtor all stainless. Maple 42" cabinets with soft close. Gas fireplace with stone surround accents the spacious family room area which access the covered deck for entertaining. Master suite has a barn door leading to a 5-piece ensuite and large walk in closet. Full basement with 9' ceilings and walk-out to rear yard and extended patio. 3-car drywalled garage with concrete driveway and fenced dog yard off garage.
Location
State CO
County Elbert
Area Metro Denver
Zoning PUD
Direction Hwy 86 east to Legacy Ridge Road- right to Heritage Trail, left to Whittaker Circle.
Rooms
Other Rooms Kennel/Dog Run
Basement Full, Unfinished, Walk-Out Access
Primary Bedroom Level Main
Bedroom 2 Main
Bedroom 3 Upper
Bedroom 4 Main
Interior
Interior Features Central Vacuum, Eat-in Kitchen, Cathedral/Vaulted Ceilings, Open Floorplan, Walk-In Closet(s), Kitchen Island
Heating Forced Air
Cooling Central Air, Ceiling Fan(s)
Fireplaces Type Gas, Gas Logs Included, Great Room, Single Fireplace
Fireplace true
Window Features Window Coverings,Double Pane Windows
Appliance Double Oven, Dishwasher, Refrigerator, Microwave, Disposal
Laundry Main Level
Exterior
Garage Spaces 3.0
Fence Fenced
Utilities Available Natural Gas Available, Electricity Available, Cable Available
Waterfront false
View Mountain(s), Foothills View
Roof Type Composition
Street Surface Paved
Porch Patio
Building
Lot Description Cul-De-Sac, Sloped, Abuts Public Open Space
Faces Southwest
Story 1
Foundation Slab
Sewer Septic, Septic Tank
Water City Water
Level or Stories One
Structure Type Wood/Frame,Stone,Composition Siding
New Construction false
Schools
Elementary Schools Running Creek
Middle Schools Elizabeth
High Schools Elizabeth
School District Elizabeth C-1
Others
HOA Fee Include Trash
Senior Community false
SqFt Source Plans
Special Listing Condition Private Owner
Read Less
Want to know what your home might be worth? Contact us for a FREE valuation!

Our team is ready to help you sell your home for the highest possible price ASAP

Bought with Coldwell Banker Realty 24






