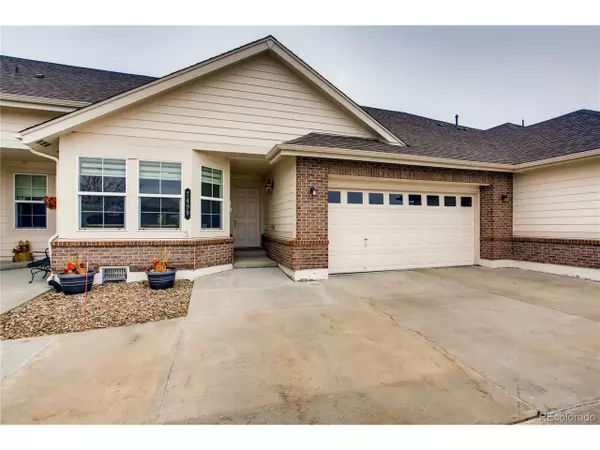$361,000
$362,500
0.4%For more information regarding the value of a property, please contact us for a free consultation.
7499 S Biloxi Way Aurora, CO 80016
2 Beds
3 Baths
1,262 SqFt
Key Details
Sold Price $361,000
Property Type Townhouse
Sub Type Attached Dwelling
Listing Status Sold
Purchase Type For Sale
Square Footage 1,262 sqft
Subdivision Heritage Eagle Bend
MLS Listing ID 6851715
Sold Date 03/10/20
Style Ranch
Bedrooms 2
Full Baths 2
Three Quarter Bath 1
HOA Fees $271/mo
HOA Y/N true
Abv Grd Liv Area 1,262
Originating Board REcolorado
Year Built 2007
Annual Tax Amount $2,619
Lot Size 5,227 Sqft
Acres 0.12
Property Description
This incredible, ranch style townhome in Heritage Eagle Bend offers luxury style living in a maintenance free community. With vaulted ceilings and an open floorplan, you are sure to have tons of natural light. The beautiful hardwood floors, new carpet, custom window coverings, upgraded appliances and remote controlled lighting adds a perfect touch. The luxurious master suite has a large walk-in closet and spa-like bath. The townhome is located across from a park and backs to a beautiful greenbelt where you can enjoy a peaceful evening on your covering patio. Not to mention, the resort style amenities that Heritage Eagle Bend offers; gated golf community, clubhouse, fitness center, indoor/outdoor pool, tennis courts, and library. Schedule a showing today and make this your new home!
Location
State CO
County Arapahoe
Community Clubhouse, Tennis Court(S), Hot Tub, Pool, Sauna, Fitness Center, Park, Gated
Area Metro Denver
Zoning RPD
Direction E-470 to exit 9 (Gartell) Road East: Left on Aurora Pkwy: Left on Addison Court: Right on Biloxi to gate. Showing desk will give you gate code. Home on right.
Rooms
Primary Bedroom Level Main
Bedroom 2 Main
Interior
Interior Features Central Vacuum, Cathedral/Vaulted Ceilings, Open Floorplan, Walk-In Closet(s)
Heating Forced Air
Cooling Central Air
Fireplaces Type Gas, Gas Logs Included, Living Room, Single Fireplace
Fireplace true
Window Features Window Coverings
Appliance Dishwasher, Refrigerator, Washer, Dryer, Microwave, Freezer, Disposal
Laundry Main Level
Exterior
Garage Spaces 2.0
Community Features Clubhouse, Tennis Court(s), Hot Tub, Pool, Sauna, Fitness Center, Park, Gated
Utilities Available Natural Gas Available, Electricity Available
Waterfront false
Roof Type Composition
Porch Patio
Building
Lot Description Near Golf Course, Abuts Private Open Space
Story 1
Sewer City Sewer, Public Sewer
Water City Water
Level or Stories One
Structure Type Wood/Frame,Brick/Brick Veneer,Wood Siding
New Construction false
Schools
Elementary Schools Coyote Hills
Middle Schools Fox Ridge
High Schools Cherokee Trail
School District Cherry Creek 5
Others
HOA Fee Include Trash,Snow Removal,Maintenance Structure
Senior Community true
SqFt Source Assessor
Special Listing Condition Private Owner
Read Less
Want to know what your home might be worth? Contact us for a FREE valuation!

Our team is ready to help you sell your home for the highest possible price ASAP

Bought with Your Castle Real Estate Inc






