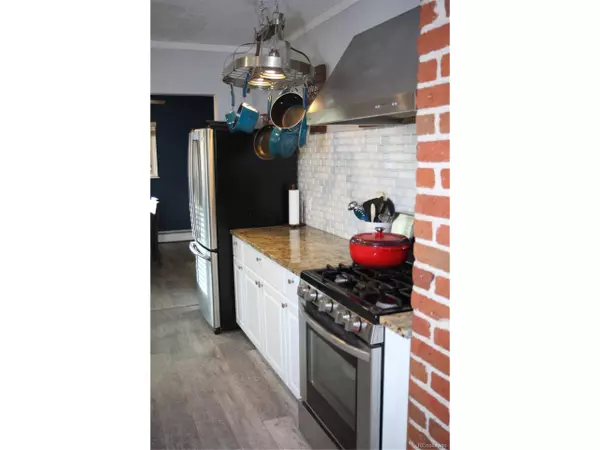$389,000
$389,000
For more information regarding the value of a property, please contact us for a free consultation.
4667 Pearl St Denver, CO 80216
3 Beds
2 Baths
1,624 SqFt
Key Details
Sold Price $389,000
Property Type Single Family Home
Sub Type Residential-Detached
Listing Status Sold
Purchase Type For Sale
Square Footage 1,624 sqft
Subdivision Globeville
MLS Listing ID 4550513
Sold Date 02/12/20
Style Ranch
Bedrooms 3
Full Baths 1
Three Quarter Bath 1
HOA Y/N false
Abv Grd Liv Area 950
Originating Board REcolorado
Year Built 1940
Annual Tax Amount $1,451
Lot Size 6,098 Sqft
Acres 0.14
Property Description
Beautifully remodeled open concept raised ranch. Great location! Only five minutes from downtown. Kitchen is nicely remodeled with stainless appliances, granite counter tops and cortec laminate floors throughout. One bedroom on main level and two additional bedrooms in the basement. Full shower on the main floor and the 3/4 bathroom in the basement has a shower tower with tile and completely remodeled. Home sits on two lots with a 2 car detached garage. This home was made for entertaining with a fenced backyard and a large cement back covered porch. Plenty of parking in the back of the home with three off street parking spots in addition to the two car garage. New asphalt roof is two years old and new water heater. Newer windows throughout. New swamp cooler. New garage doors and openers. Heating is provided by energy efficient boiler. Unitized washer and dryer stays with the home.
Location
State CO
County Denver
Area Metro Denver
Zoning E-SU-B
Rooms
Basement Full
Primary Bedroom Level Basement
Master Bedroom 17x8
Bedroom 2 Basement 14x9
Bedroom 3 Main 11x8
Interior
Heating Hot Water, Baseboard
Cooling Evaporative Cooling
Laundry In Basement
Exterior
Garage Spaces 2.0
Utilities Available Natural Gas Available
Waterfront false
Roof Type Composition
Building
Story 1
Level or Stories One
Structure Type Wood/Frame,Wood Siding
New Construction false
Schools
Elementary Schools Garden Place
Middle Schools Wyatt
High Schools Manual
School District Denver 1
Others
Senior Community false
Special Listing Condition Private Owner
Read Less
Want to know what your home might be worth? Contact us for a FREE valuation!

Our team is ready to help you sell your home for the highest possible price ASAP

Bought with LIVE URBAN REAL ESTATE






