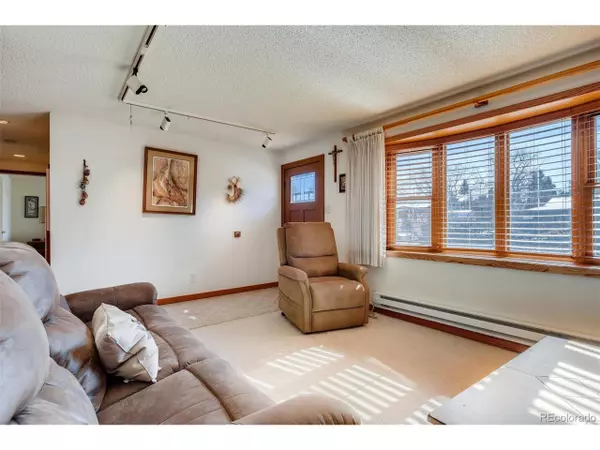$445,000
$455,000
2.2%For more information regarding the value of a property, please contact us for a free consultation.
10285 W Warren Dr Lakewood, CO 80227
3 Beds
2 Baths
1,143 SqFt
Key Details
Sold Price $445,000
Property Type Single Family Home
Sub Type Residential-Detached
Listing Status Sold
Purchase Type For Sale
Square Footage 1,143 sqft
Subdivision Carmodys Hillcrest
MLS Listing ID 1771730
Sold Date 03/20/20
Style Ranch
Bedrooms 3
Full Baths 1
Three Quarter Bath 1
HOA Y/N false
Abv Grd Liv Area 1,079
Originating Board REcolorado
Year Built 1974
Annual Tax Amount $1,394
Lot Size 0.310 Acres
Acres 0.31
Property Description
Beautiful home with a huge list of updates to include; All Windows updated with Argonne gas / low E coating,- Insulation in Attic is R48 with batts / blown in, Jacuzzi bathtub,- Separate 2 person shower, garage is fully insulated / 5/8" Fire Rock sheet rock through out, Updated ALL baseboard to 220v heat, Update Jenn Air down draft stove, All doors (including garage door ) are insulated, updated driveway extended width, Low voltage track lighting, - Landscape wiring ran for additional exterior lighting, Cat 6 wiring throughout the house, Wired for Additional home speaker system, Whole house water filtration system, Kitchen Sink water treatment system, Water filtration system added for Refrigerator. This is a wonderful, ranch style home, clean and well maintained. New refrigerator and range oven with down draft. Both of the bathrooms were just remodeled. Huge lot, front fully low maintenance landscaped, the back yard is ready for your personal touch. Come take a look today!
Location
State CO
County Jefferson
Area Metro Denver
Zoning SFR
Direction Take 285 we to south south Kipling Pkwy, right on S Kipling street,left on West Warren to home.
Rooms
Basement Full
Primary Bedroom Level Main
Bedroom 2 Main
Bedroom 3 Main
Interior
Interior Features Eat-in Kitchen
Heating Baseboard
Cooling Ceiling Fan(s)
Window Features Double Pane Windows
Appliance Down Draft, Dishwasher, Refrigerator, Washer, Dryer, Microwave, Disposal
Exterior
Parking Features Heated Garage, Oversized
Garage Spaces 2.0
Fence Fenced
Utilities Available Natural Gas Available, Electricity Available, Cable Available
Roof Type Composition
Street Surface Gravel
Porch Patio
Building
Lot Description Gutters
Faces South
Story 1
Sewer City Sewer, Public Sewer
Water City Water
Level or Stories One
Structure Type Wood/Frame,Brick/Brick Veneer,Concrete
New Construction false
Schools
Elementary Schools Green Gables
Middle Schools Carmody
High Schools Bear Creek
School District Jefferson County R-1
Others
Senior Community false
SqFt Source Assessor
Special Listing Condition Private Owner
Read Less
Want to know what your home might be worth? Contact us for a FREE valuation!

Our team is ready to help you sell your home for the highest possible price ASAP

Bought with Titan One Realty Group






