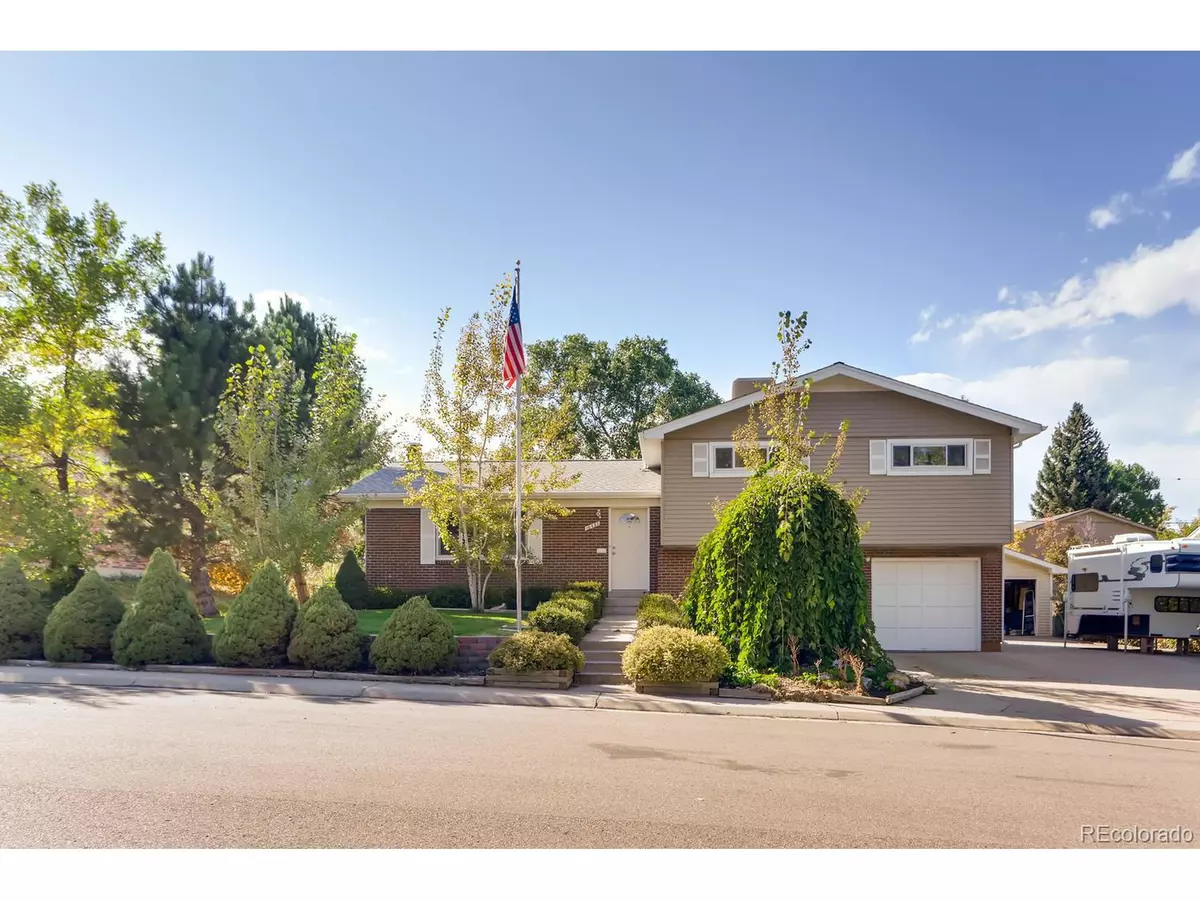$399,000
$399,000
For more information regarding the value of a property, please contact us for a free consultation.
10457 Lipan St Northglenn, CO 80234
4 Beds
3 Baths
2,220 SqFt
Key Details
Sold Price $399,000
Property Type Single Family Home
Sub Type Residential-Detached
Listing Status Sold
Purchase Type For Sale
Square Footage 2,220 sqft
Subdivision Northglenn-300
MLS Listing ID 7969291
Sold Date 11/12/19
Bedrooms 4
Full Baths 1
Half Baths 1
Three Quarter Bath 1
HOA Y/N false
Abv Grd Liv Area 2,220
Originating Board REcolorado
Year Built 1964
Annual Tax Amount $2,835
Lot Size 10,454 Sqft
Acres 0.24
Property Description
This well-maintained property is the perfect home for you! Main level open floor plan. Fresh paint throughout! Huge moss rock fireplace will warm you up. Enjoy visiting with guests while preparing meals in the beautiful kitchen, spend every spare minute in the fabulous 4-season sun room, that has new carpet, or relax on the back deck in your private hot tub. Kitchen features granite counters/island, pass-through to the family room, SS appliances, and lovely oak cabinets. Beautiful original oak hardwood floors throughout. Triple-pane windows, evap cooling, and newer furnace. Lovely landscaping in front and back, sprinkler and drip system makes yard maintenance easy. Detached, heated 2 1/2 car garage/workshop with 220 volt electrical service and attached single car garage with LOTS of off-street parking gives you room for all your toys. Newer roof. Gas hookup in family room if you want to install a gas heater. Close to parks, dining, and shopping.
Location
State CO
County Adams
Area Metro Denver
Zoning SFR
Direction 104th Avenue to Livingston. North on Livingston one block, then east on 104th place. 104th place turns into Lipan. Property will be on the west side of the street.
Rooms
Other Rooms Kennel/Dog Run
Basement None, Walk-Out Access
Primary Bedroom Level Upper
Bedroom 2 Upper
Bedroom 3 Upper
Bedroom 4 Lower
Interior
Interior Features Eat-in Kitchen, Cathedral/Vaulted Ceilings, Open Floorplan, Kitchen Island
Heating Forced Air, Wood Stove
Cooling Evaporative Cooling, Ceiling Fan(s)
Fireplaces Type Living Room, Single Fireplace
Fireplace true
Window Features Triple Pane Windows
Appliance Self Cleaning Oven, Dishwasher, Refrigerator, Washer, Dryer, Microwave, Disposal
Laundry Lower Level
Exterior
Exterior Feature Hot Tub Included
Garage Spaces 3.0
Fence Fenced
Utilities Available Natural Gas Available, Cable Available
Waterfront false
View Mountain(s), City
Roof Type Tar/Gravel,Fiberglass
Street Surface Paved
Porch Deck
Building
Lot Description Lawn Sprinkler System, Sloped
Faces East
Story 3
Level or Stories Tri-Level
Structure Type Wood/Frame,Brick/Brick Veneer,Metal Siding,Concrete
New Construction false
Schools
Elementary Schools Westview
Middle Schools Silver Hills
High Schools Northglenn
School District Adams 12 5 Star Schl
Others
Senior Community false
SqFt Source Assessor
Special Listing Condition Private Owner
Read Less
Want to know what your home might be worth? Contact us for a FREE valuation!

Our team is ready to help you sell your home for the highest possible price ASAP

Bought with MCBRIDE GROUP


