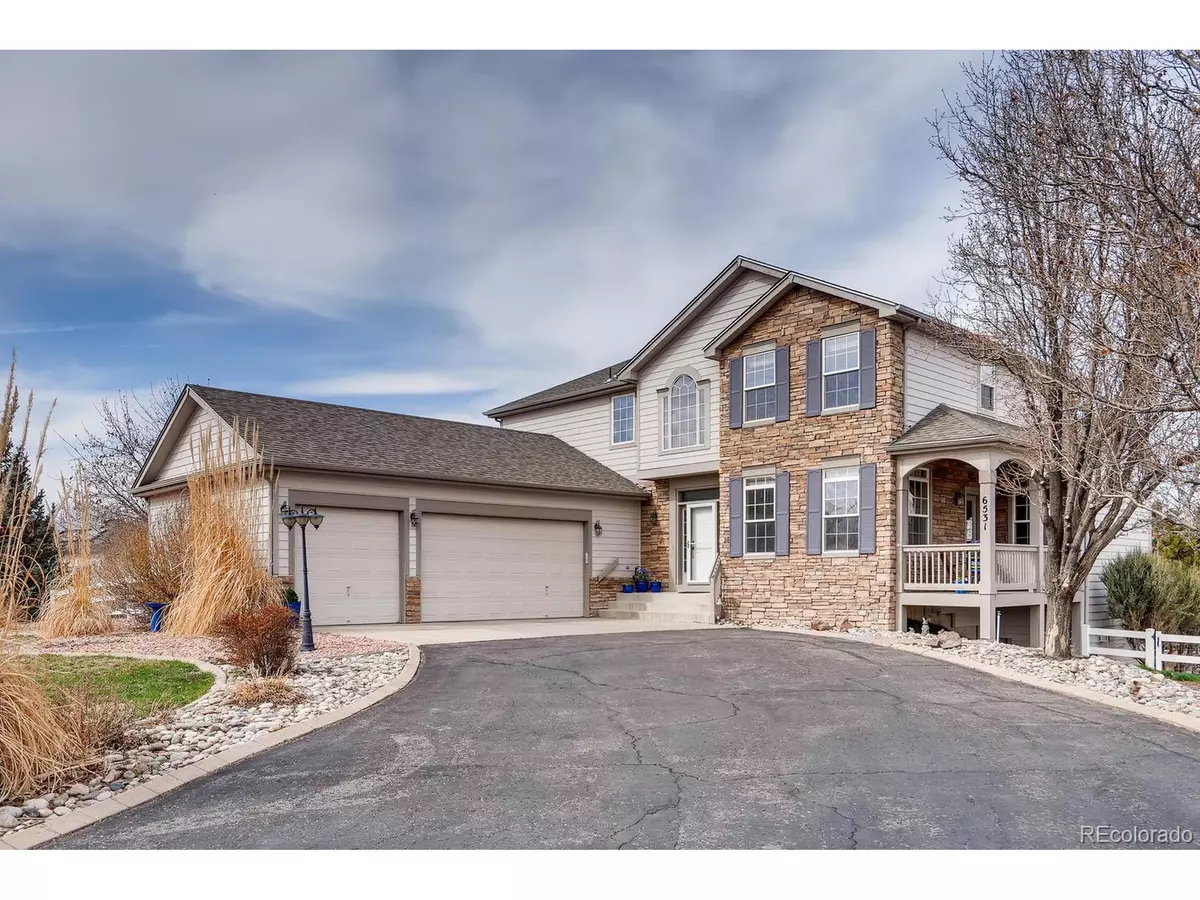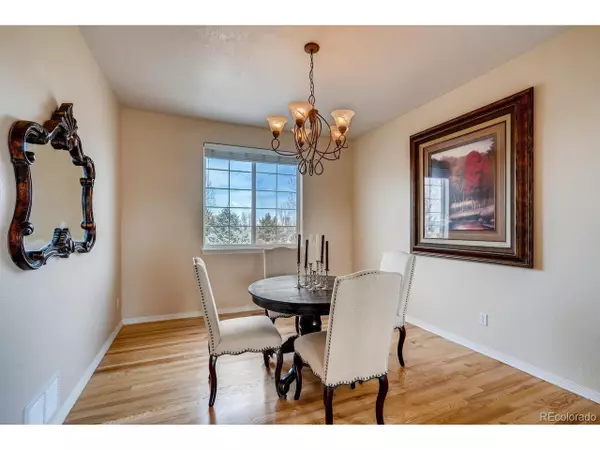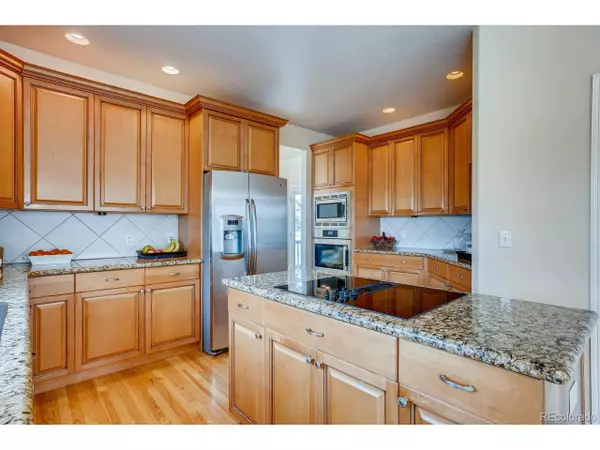$654,500
$668,900
2.2%For more information regarding the value of a property, please contact us for a free consultation.
6531 Eagle Shadow Ave Brighton, CO 80602
5 Beds
4 Baths
3,803 SqFt
Key Details
Sold Price $654,500
Property Type Single Family Home
Sub Type Residential-Detached
Listing Status Sold
Purchase Type For Sale
Square Footage 3,803 sqft
Subdivision Eagle Shadow
MLS Listing ID 2283663
Sold Date 05/08/20
Bedrooms 5
Full Baths 2
Half Baths 1
Three Quarter Bath 1
HOA Fees $30/ann
HOA Y/N true
Abv Grd Liv Area 2,503
Originating Board REcolorado
Year Built 2001
Annual Tax Amount $5,368
Lot Size 1.040 Acres
Acres 1.04
Property Description
UNIQUE ACRE SIZED LOTS * LOTS OF TREES * NEWER PAINT INSIDE AND OUT * NEWER CARPET * REFINISHED HARDWOOD FLOORS * FINISHED WALK OUT BASEMENT IDEAL FOR EXTENDED FAMILY OR GUEST * CHERRY CABINETS AND GRANITE COUNTER TOPS * WHITE VINYL FENCING WITH DOG PROOFING * OVER SIZED 3 CAR GARAGE WITH RAFTER STORAGE AND WORK BENCH * 12 X 30 UPPER SUN DECK WITH MOUNTAIN VIEWS * PRE- INSPECTION DONE ON MAJOR COMPONENTS ( SEE IN DOCUMENT SECTION)TO ELIMINATE UPFRONT CONCERNS * 12 X 30 COVERED PATIO * $20,000 IN RECENT LANDSCAPING IMPROVEMENTS * 15 ZONE IRRITROL SPRINKLER SYSTEM * STAINLESS STEEL REFRIGERATOR, DISHWASHER, MICROWAVE * LARGE LAUNDRY ROOM WITH SHELVING*22 X 17 RAISED GARDEN BED * 13 X 14 MATCHING DOUBLE DOOR SHED * SOUTH FACING DRIVEWAY TO HELP MELT SNOW QUICKLY * 30 MINUTE DRIVE TO DOWNTOWN OR AIRPORT,40 MINUTES TO BOULDER * EAGLE SHADOW IS A TRULY UNIQUE SUBDIVISION! * HOA FEES ARE ONLY $360 PER YEAR * STOP AND COMPARE AND YOU WILL FIND YOU CAN HAVE IT ALL AT EAGLE SHADOW. " PRESALE INSPECTION AND PROPERTY OVERVIEW ARE LOCATED IN DOCUMENTS "
Location
State CO
County Adams
Area Metro Denver
Zoning R-E
Direction 160TH TO QUEBEC THEN NORTH TO EAGLE SHADOW THEN WEST TO PROPERTY.
Rooms
Other Rooms Outbuildings
Basement Partially Finished
Primary Bedroom Level Upper
Bedroom 2 Upper
Bedroom 3 Upper
Bedroom 4 Upper
Bedroom 5 Basement
Interior
Interior Features In-Law Floorplan
Heating Forced Air
Cooling Central Air
Fireplaces Type 2+ Fireplaces, Gas Logs Included, Living Room, Family/Recreation Room Fireplace
Fireplace true
Window Features Window Coverings,Double Pane Windows
Appliance Dishwasher, Refrigerator, Microwave, Disposal
Exterior
Garage Spaces 3.0
Fence Fenced
Utilities Available Electricity Available
Waterfront false
Roof Type Composition
Street Surface Paved
Building
Lot Description Lawn Sprinkler System
Story 2
Foundation Slab
Sewer Septic, Septic Tank
Level or Stories Two
Structure Type Wood/Frame,Concrete
New Construction false
Schools
Elementary Schools West Ridge
Middle Schools Overland Trail
High Schools Brighton
School District School District 27-J
Others
HOA Fee Include Trash
Senior Community false
SqFt Source Assessor
Special Listing Condition Private Owner
Read Less
Want to know what your home might be worth? Contact us for a FREE valuation!

Our team is ready to help you sell your home for the highest possible price ASAP

Bought with SmartMove Real Estate LLC






