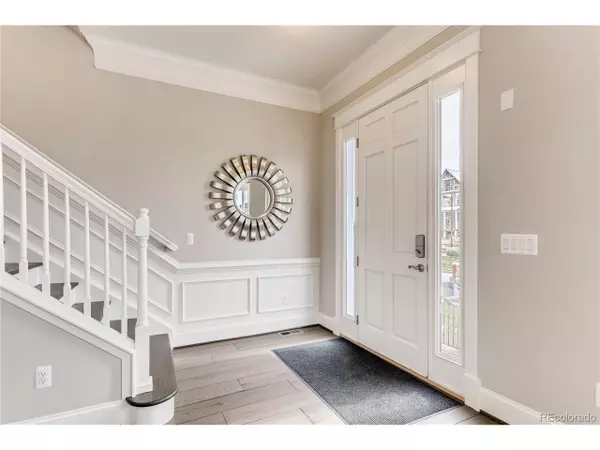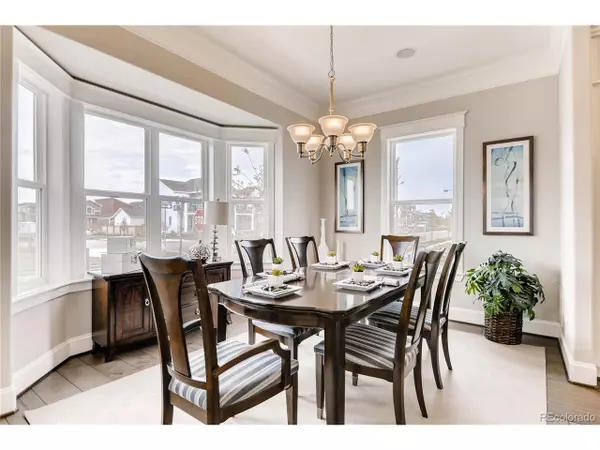$735,000
$750,000
2.0%For more information regarding the value of a property, please contact us for a free consultation.
5875 Beeler St Denver, CO 80238
4 Beds
5 Baths
3,496 SqFt
Key Details
Sold Price $735,000
Property Type Townhouse
Sub Type Attached Dwelling
Listing Status Sold
Purchase Type For Sale
Square Footage 3,496 sqft
Subdivision Stapleton - Beeler Park
MLS Listing ID 9296960
Sold Date 11/14/19
Bedrooms 4
Full Baths 3
Half Baths 1
Three Quarter Bath 1
HOA Fees $43/mo
HOA Y/N true
Abv Grd Liv Area 2,625
Originating Board REcolorado
Year Built 2018
Annual Tax Amount $2,879
Lot Size 3,049 Sqft
Acres 0.07
Property Description
Ever wished your home could be just like the model? Now it can! Parkwood Homes' exceptional Newbury model in Beeler Park is here! This 3-story, highly upgraded home features unobstructed mountain views, multiple indoor/outdoor living spaces and an impressive 14' kitchen island. The open concept main floor with bay window, custom millwork, coffee bar, bright white kitchen, Dacor appliances and indoor/outdoor living room are sure to impress. A convenient powder room and mudroom to the attached garage round out this level. On the 2nd floor, a large master bedroom and luxe 5-piece bath await, along with an additional bedroom suite and laundry room with views! The stunning 3rd floor includes a spacious loft, perfect for an office, and another bright bedroom suite. The best part? A fully pocketed window wall leads to a private deck with unobstructed views! Don't forget the finished basement with rec room, additional bed/bath and plenty of storage! Appliances included, furnishings negotiable.
Location
State CO
County Denver
Community Pool
Area Metro Denver
Zoning M-RX-5
Rooms
Basement Full, Partially Finished, Sump Pump
Primary Bedroom Level Upper
Bedroom 2 Basement
Bedroom 3 Upper
Bedroom 4 Upper
Interior
Interior Features Eat-in Kitchen, Open Floorplan, Walk-In Closet(s), Loft, Kitchen Island
Heating Forced Air
Cooling Central Air
Fireplaces Type Gas, Gas Logs Included, Family/Recreation Room Fireplace, Single Fireplace
Fireplace true
Appliance Double Oven, Dishwasher, Refrigerator, Washer, Dryer, Microwave, Disposal
Exterior
Exterior Feature Private Yard
Garage Spaces 2.0
Fence Fenced
Community Features Pool
Utilities Available Natural Gas Available
Waterfront false
View Mountain(s), City
Roof Type Flat
Porch Patio, Deck
Building
Lot Description Corner Lot
Faces East
Story 3
Foundation Slab
Water City Water
Level or Stories Three Or More
Structure Type Wood/Frame,Composition Siding
New Construction false
Schools
Elementary Schools Inspire
Middle Schools Dsst: Conservatory Green
High Schools Northfield
School District Denver 1
Others
Senior Community false
SqFt Source Assessor
Special Listing Condition Builder
Read Less
Want to know what your home might be worth? Contact us for a FREE valuation!

Our team is ready to help you sell your home for the highest possible price ASAP

Bought with NON MLS PARTICIPANT






