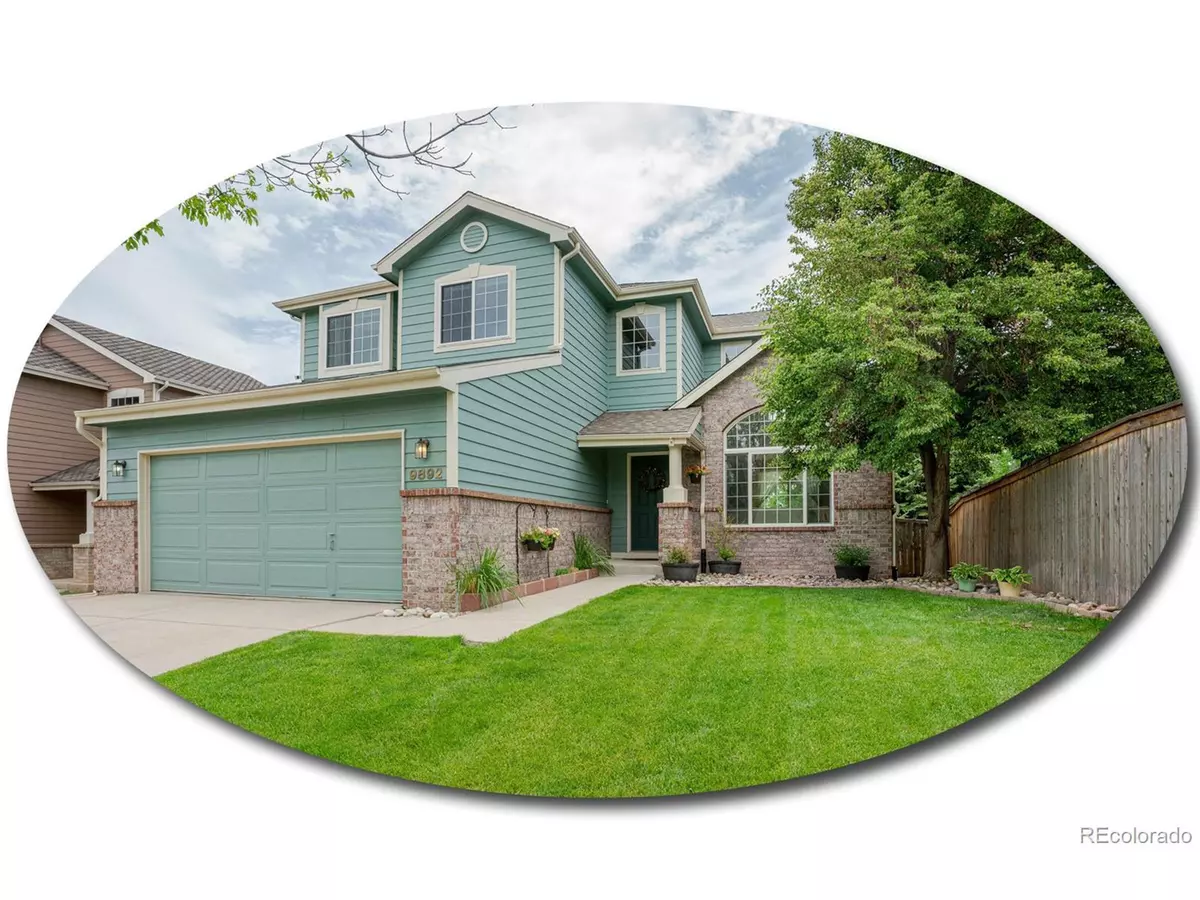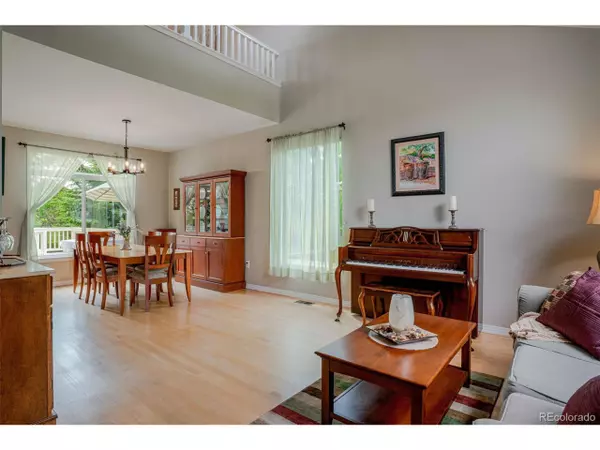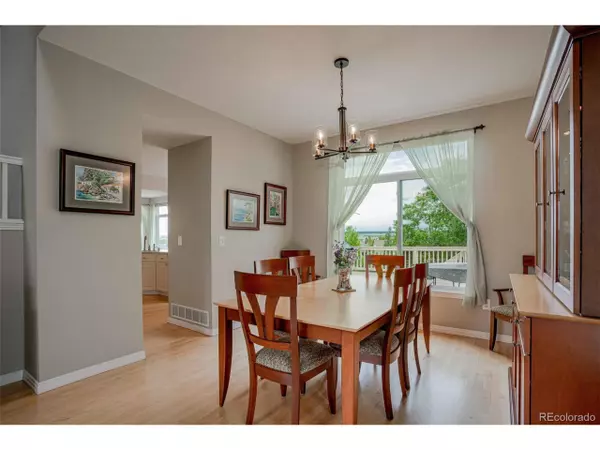$545,000
$550,000
0.9%For more information regarding the value of a property, please contact us for a free consultation.
9892 Amber Rock Dr Parker, CO 80134
4 Beds
4 Baths
3,352 SqFt
Key Details
Sold Price $545,000
Property Type Single Family Home
Sub Type Residential-Detached
Listing Status Sold
Purchase Type For Sale
Square Footage 3,352 sqft
Subdivision Stonegate
MLS Listing ID 4874927
Sold Date 07/07/20
Bedrooms 4
Full Baths 3
Half Baths 1
HOA Fees $140/mo
HOA Y/N true
Abv Grd Liv Area 2,289
Originating Board REcolorado
Year Built 1996
Annual Tax Amount $3,717
Lot Size 8,712 Sqft
Acres 0.2
Property Description
Incredible two-story in Stonegate on a meticulously manicured lot! Tons of room to spread out with a spacious, open floor plan that includes four bedrooms plus a main-floor study, a versatile loft, and a finished garden level basement. Just beyond the entry, soaring ceilings highlight the welcoming living room while the adjoining dining room presents room to entertain. Open and bright, the dine-in kitchen is complete with hardwood floors, quartz countertops, an island with undermount granite sink, and modern brushed nickel finishes. The family room is warm and inviting, featuring art niches and a decorative stacked-stone fireplace. Also encompassed on the main level are a private study, the powder bath, and the laundry room. Head upstairs to the master suite, boasting a tastefully upgraded five-piece bath and a large walk-in closet. Two secondary bedrooms share use of the full hallway bath. Rounding out the upper level is an open and airy loft, ideal as another office, a playroom, or a family room! A superb retreat for guests, the sunny, garden level basement includes an expansive rec room, the fourth bedroom, and a full bathroom. The spectacular backyard paradise offers a lovely pergola-topped paver-patio, as well as an expansive deck, healthy lawn, and tiered garden beds: a true escape! Enjoy a beautifully maintained community with a park, pool, and tennis courts. Ideally located close to the community park, walking trails, Chaparral High School, Parker Recreation Center, and an array of dining and shopping options. Enjoy quick access to E-470 for an easy commute anywhere!
Location
State CO
County Douglas
Community Tennis Court(S), Pool, Park
Area Metro Denver
Zoning PDU
Rooms
Basement Partial, Partially Finished, Daylight, Structural Floor
Primary Bedroom Level Upper
Master Bedroom 14x14
Bedroom 2 Basement 9x14
Bedroom 3 Upper 10x11
Bedroom 4 Upper 10x10
Interior
Interior Features Study Area, Eat-in Kitchen, Open Floorplan, Pantry, Loft, Kitchen Island
Heating Forced Air
Cooling Central Air, Ceiling Fan(s)
Fireplaces Type Family/Recreation Room Fireplace, Single Fireplace
Fireplace true
Window Features Window Coverings,Double Pane Windows
Appliance Self Cleaning Oven, Dishwasher, Refrigerator, Microwave, Disposal
Laundry Main Level
Exterior
Garage Spaces 2.0
Fence Fenced
Community Features Tennis Court(s), Pool, Park
Utilities Available Natural Gas Available
Waterfront false
Roof Type Composition
Street Surface Paved
Porch Patio, Deck
Building
Lot Description Gutters, Lawn Sprinkler System
Story 2
Foundation Slab
Sewer City Sewer, Public Sewer
Water City Water
Level or Stories Two
Structure Type Wood/Frame,Brick/Brick Veneer,Wood Siding,Concrete
New Construction false
Schools
Elementary Schools Mammoth Heights
Middle Schools Sierra
High Schools Chaparral
School District Douglas Re-1
Others
HOA Fee Include Trash
Senior Community false
SqFt Source Assessor
Special Listing Condition Private Owner
Read Less
Want to know what your home might be worth? Contact us for a FREE valuation!

Our team is ready to help you sell your home for the highest possible price ASAP

Bought with Your Castle Real Estate Inc






