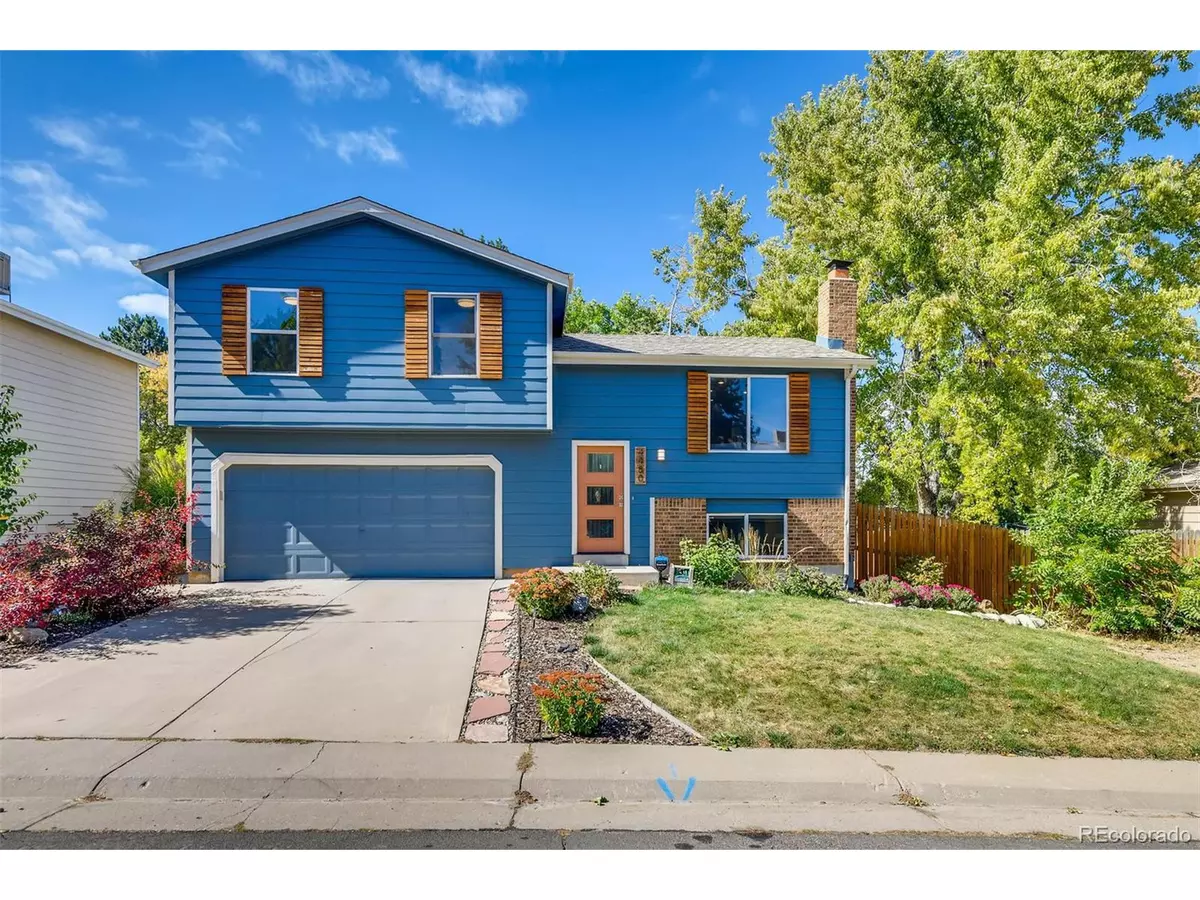$398,500
$398,500
For more information regarding the value of a property, please contact us for a free consultation.
4480 W 109th Pl Westminster, CO 80031
3 Beds
2 Baths
1,506 SqFt
Key Details
Sold Price $398,500
Property Type Single Family Home
Sub Type Residential-Detached
Listing Status Sold
Purchase Type For Sale
Square Footage 1,506 sqft
Subdivision Cotton Creek
MLS Listing ID 6146686
Sold Date 11/18/19
Bedrooms 3
Full Baths 1
Three Quarter Bath 1
HOA Y/N false
Abv Grd Liv Area 1,506
Originating Board REcolorado
Year Built 1977
Annual Tax Amount $2,158
Lot Size 5,227 Sqft
Acres 0.12
Property Description
This is it! Your search ends here with this delightfully remodeled tri-level with modern appeal. Beautifully appointed and just right for first-time buyers. Open-concept kitchen with granite, stainless and a unique butcher block island perfect for entertaining. Luxury plank vinyl flooring throughout endures the busiest lifestyles. Your Colorado lifestyle continues to the back deck overlooking lush green space and your own fenced, low-maintenance private backyard. The cozy, wood-burning fireplace will quickly become a favorite retreat for friends and family on those cold winter nights. Don't miss the modern solar screening window coverings! NO HOA! Do not wait, this is the home of your dreams! Much of the furniture and fixtures you see in the photos is also available for purchase!
Location
State CO
County Adams
Area Metro Denver
Zoning SFR
Direction From Sheridan and 112th, going east turn right on Vrain then go South on Cotton Creek Dr, go Left or North on Tennyson Ct to W 109th Pl, follow to property.
Rooms
Basement None
Primary Bedroom Level Upper
Bedroom 2 Upper
Bedroom 3 Upper
Interior
Interior Features Eat-in Kitchen, Open Floorplan, Kitchen Island
Heating Forced Air, Wood Stove
Cooling Central Air
Fireplaces Type Family/Recreation Room Fireplace, Single Fireplace
Fireplace true
Window Features Window Coverings,Double Pane Windows
Appliance Self Cleaning Oven, Dishwasher, Refrigerator, Washer, Dryer, Microwave, Disposal
Exterior
Garage Spaces 2.0
Fence Fenced
Utilities Available Natural Gas Available, Electricity Available, Cable Available
Waterfront false
Roof Type Composition
Street Surface Paved
Handicap Access Level Lot
Porch Patio, Deck
Building
Lot Description Gutters, Lawn Sprinkler System, Level, Abuts Private Open Space
Story 3
Sewer Other Water/Sewer, Community
Water City Water, Other Water/Sewer
Level or Stories Tri-Level
Structure Type Wood/Frame,Brick/Brick Veneer,Wood Siding
New Construction false
Schools
Elementary Schools Cotton Creek
Middle Schools Silver Hills
High Schools Northglenn
School District Adams 12 5 Star Schl
Others
Senior Community false
SqFt Source Assessor
Special Listing Condition Private Owner
Read Less
Want to know what your home might be worth? Contact us for a FREE valuation!

Our team is ready to help you sell your home for the highest possible price ASAP

Bought with Your Castle Real Estate Inc






