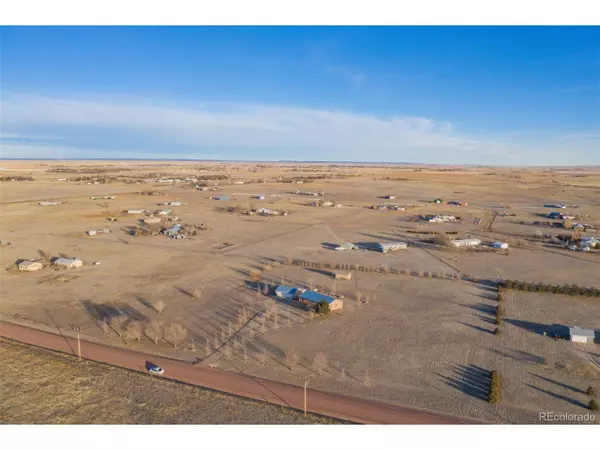$350,000
$344,900
1.5%For more information regarding the value of a property, please contact us for a free consultation.
25170 Sanborn Rd Calhan, CO 80808
3 Beds
2 Baths
1,674 SqFt
Key Details
Sold Price $350,000
Property Type Single Family Home
Sub Type Residential-Detached
Listing Status Sold
Purchase Type For Sale
Square Footage 1,674 sqft
Subdivision Antelope Acres
MLS Listing ID 9459037
Sold Date 03/27/20
Style Ranch
Bedrooms 3
Full Baths 1
Three Quarter Bath 1
HOA Y/N false
Abv Grd Liv Area 1,674
Originating Board REcolorado
Year Built 1996
Annual Tax Amount $691
Lot Size 5.000 Acres
Acres 5.0
Property Description
Great Location & Great Views on this Absolutely Beautiful Home in the Country & Only 20-25 Minutes from Springs!! All Amenities 5-7 Minutes away!!! Ideal Floor Plan w/ xtra Lg Remodeled Kitchen, Granite Counters & Back Splash, SS Appliances, Step-in Pantry & Lg Farm Sink * Spacious & Roomy Great Room w/ wood burning stove * Engineered Hardwood Floors throughout * Really Nice Master Retreat w/ Private 3/4 Bath & walk-in closet / Spacious 2nd & 3rd Bedrooms * Perfect 34 x 24 Oversized 3 Car Garage/Shop *
24 x 12 2 Car Tandem Garage or 2 Steel Barn w/ 5' Overhang & Electric. New HW Heater, Newer Furnace & A/C * Xtra Blown-in Insulation Throughout Home * Lg Laundry/Mud Rm * Tile Baths, Custom 6 Panel Doors & Trim * How Much Better Can it Get??? NO COVENANTS!!
Location
State CO
County El Paso
Area Out Of Area
Zoning RR-5
Direction Hwy 94 East to Ellicott Rd. (1 mile past Ellicott Hwy), Right (South) 3 Miles to Sanborn Rd. Left (East) to Property on left hand side.
Rooms
Other Rooms Kennel/Dog Run, Outbuildings
Basement Crawl Space
Primary Bedroom Level Main
Master Bedroom 18x13
Bedroom 2 Main 14x11
Bedroom 3 Main 13x10
Interior
Interior Features Eat-in Kitchen, Cathedral/Vaulted Ceilings, Walk-In Closet(s)
Heating Forced Air, Baseboard
Cooling Central Air
Fireplaces Type Free Standing, Living Room, None
Fireplace true
Window Features Window Coverings,Double Pane Windows
Laundry Main Level
Exterior
Garage Spaces 5.0
Fence Partial
Utilities Available Electricity Available, Propane
Waterfront false
Roof Type Metal
Handicap Access Level Lot, No Stairs
Building
Lot Description Level, Sloped, Meadow
Story 1
Sewer Septic, Septic Tank
Water Well
Level or Stories One
Structure Type Wood/Frame,Stucco
New Construction false
Schools
Elementary Schools Ellicott
Middle Schools Ellicott
High Schools Ellicott
School District Ellicott 22
Others
Senior Community false
SqFt Source Assessor
Special Listing Condition Private Owner
Read Less
Want to know what your home might be worth? Contact us for a FREE valuation!

Our team is ready to help you sell your home for the highest possible price ASAP

Bought with The Platinum Group






