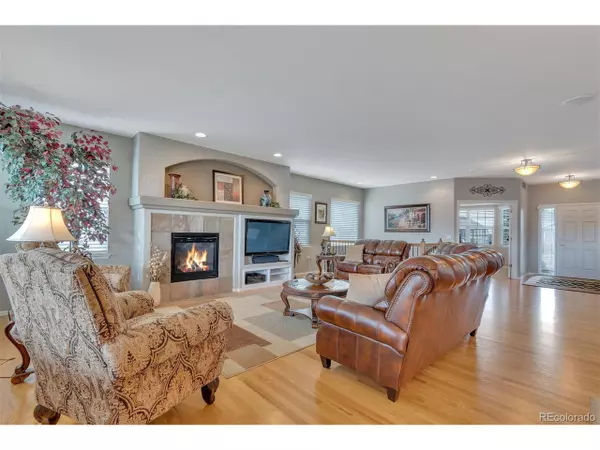$649,500
$650,000
0.1%For more information regarding the value of a property, please contact us for a free consultation.
21800 E Heritage Pkwy Aurora, CO 80016
4 Beds
3 Baths
4,296 SqFt
Key Details
Sold Price $649,500
Property Type Single Family Home
Sub Type Residential-Detached
Listing Status Sold
Purchase Type For Sale
Square Footage 4,296 sqft
Subdivision Heritage Eagle Bend
MLS Listing ID 6501422
Sold Date 04/22/20
Style Ranch
Bedrooms 4
Full Baths 3
HOA Fees $282/mo
HOA Y/N true
Abv Grd Liv Area 2,320
Originating Board REcolorado
Year Built 2005
Annual Tax Amount $4,481
Lot Size 0.400 Acres
Acres 0.4
Property Description
This gorgeous move-in ready ranch home has the perfect floorplan with a huge finished full basement. It is a meticulously maintained home in an active 45+ gated golf course community with a beautiful recently remodeled club house style community center. It backs to open space with views of the mountains from the large covered deck with a pergola. The large gourmet kitchen and formal dining area both face the bright and open great room that are perfect for entertaining. The kitchen has all stainless-steel appliances and two large islands with granite countertops. There is further space off the kitchen in the family room with new Renewal by Anderson windows that is perfect for relaxing. The great room has surround sound and both the great room and the family room have gas log fireplaces and recessed lighting. The main floor master has a large walk-in closet and an updated five-piece bathroom that includes a jetted tub, seamless glass shower, and marble countertops. There is an additional guest room on the main floor with its own large walk-in closet. The main floor also has a large office with French doors for privacy. There are hardwood floors throughout and all rooms have been repainted with modern designer colors. The huge finished full basement has large areas for an in-home theater, pool table, game room, and wet bar!! There are also two more spacious bedrooms each with their own large walk-in closets and windows that let in natural light. The full bathroom completes the finished space. The unfinished space features a separate mechanical room with a high efficiency furnace and one-year old hot water heater. The large storage area has built in shelving. Solar panels keep the utility bills low. The roof and exterior paint were new in 2014. This smoke-free and pet-free home provides your perfect next home.
Location
State CO
County Arapahoe
Community Clubhouse, Tennis Court(S), Hot Tub, Pool, Sauna, Fitness Center, Gated
Area Metro Denver
Zoning RPD
Rooms
Basement Full, Partially Finished, Sump Pump
Primary Bedroom Level Main
Bedroom 2 Main
Bedroom 3 Basement
Bedroom 4 Basement
Interior
Interior Features Open Floorplan, Pantry, Walk-In Closet(s), Kitchen Island
Heating Forced Air
Cooling Central Air, Ceiling Fan(s)
Fireplaces Type 2+ Fireplaces, Family/Recreation Room Fireplace, Great Room
Fireplace true
Window Features Window Coverings,Double Pane Windows
Appliance Self Cleaning Oven, Double Oven, Dishwasher, Refrigerator, Microwave, Disposal
Exterior
Garage Spaces 2.0
Fence Fenced
Community Features Clubhouse, Tennis Court(s), Hot Tub, Pool, Sauna, Fitness Center, Gated
Utilities Available Natural Gas Available, Electricity Available, Cable Available
Waterfront false
Roof Type Composition
Street Surface Paved
Handicap Access Level Lot
Porch Patio, Deck
Building
Lot Description Gutters, Lawn Sprinkler System, Level, Near Golf Course, Abuts Public Open Space
Faces East
Story 1
Foundation Slab
Sewer City Sewer, Public Sewer
Water City Water
Level or Stories One
Structure Type Wood/Frame,Brick/Brick Veneer,Wood Siding
New Construction false
Schools
Elementary Schools Coyote Hills
Middle Schools Fox Ridge
High Schools Cherokee Trail
School District Cherry Creek 5
Others
HOA Fee Include Trash,Snow Removal
Senior Community true
SqFt Source Assessor
Special Listing Condition Private Owner
Read Less
Want to know what your home might be worth? Contact us for a FREE valuation!

Our team is ready to help you sell your home for the highest possible price ASAP

Bought with RE/MAX Professionals






