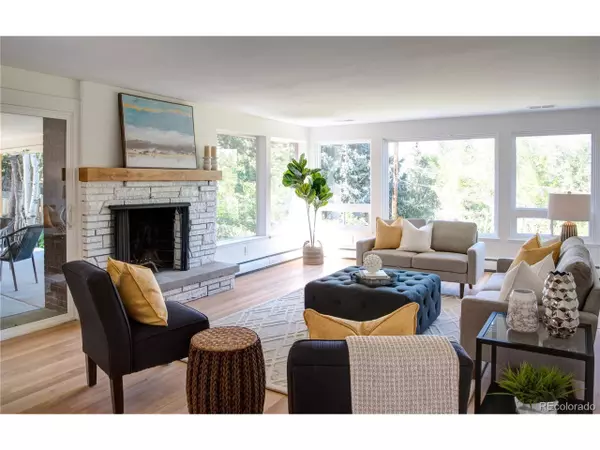$680,000
$695,000
2.2%For more information regarding the value of a property, please contact us for a free consultation.
12405 W 20th Ave Lakewood, CO 80215
4 Beds
3 Baths
3,608 SqFt
Key Details
Sold Price $680,000
Property Type Single Family Home
Sub Type Residential-Detached
Listing Status Sold
Purchase Type For Sale
Square Footage 3,608 sqft
Subdivision Applewood Grove
MLS Listing ID 2127836
Sold Date 12/26/19
Style A-Frame,Ranch
Bedrooms 4
Full Baths 3
HOA Y/N false
Abv Grd Liv Area 1,804
Originating Board REcolorado
Year Built 1955
Annual Tax Amount $3,021
Lot Size 0.280 Acres
Acres 0.28
Property Description
Luxury by the lake! This fully renovated mid-century modern boasts 4 bedrooms plus an office, 2 fireplaces and a large walk out basement. Clean lines and designer touches flow throughout the home. You will also find the remodeled white kitchen featuring quartz counter tops and stainless steel appliances a peaceful place to prepare any meal. Along with an open concept floor plan, you'll find hardwood floors throughout the main level. Open the sliding glass doors to the covered patio for great indoor outdoor living experience. The oversized basement is fully finished and ready for fun and includes a wet-bar in the rec area. Make sure to open the doors to the backyard for the cool Colorado breeze in the evening. This property has it all. Located in the highly sought after Applewood Grove neighborhood, you are close to I-70, shopping, restaurants, and more. This amazing turn key home is ready for you!
Location
State CO
County Jefferson
Area Metro Denver
Zoning Residential
Rooms
Basement Full, Partially Finished, Walk-Out Access
Primary Bedroom Level Main
Bedroom 2 Main
Bedroom 3 Main
Bedroom 4 Basement
Interior
Interior Features Eat-in Kitchen, Open Floorplan
Heating Hot Water, Baseboard
Cooling Central Air
Fireplaces Type 2+ Fireplaces, Gas, Gas Logs Included, Living Room, Basement
Fireplace true
Window Features Double Pane Windows
Appliance Dishwasher, Refrigerator, Washer, Dryer, Disposal
Exterior
Garage Spaces 2.0
Fence Fenced
Utilities Available Natural Gas Available, Electricity Available, Cable Available
Roof Type Metal,Other
Street Surface Paved
Porch Patio
Building
Lot Description Gutters
Faces South
Story 1
Sewer City Sewer, Public Sewer
Water City Water
Level or Stories One
Structure Type Wood/Frame,Brick/Brick Veneer
New Construction false
Schools
Elementary Schools Stober
Middle Schools Everitt
High Schools Wheat Ridge
School District Jefferson County R-1
Others
Senior Community false
SqFt Source Assessor
Read Less
Want to know what your home might be worth? Contact us for a FREE valuation!

Our team is ready to help you sell your home for the highest possible price ASAP

Bought with Elevate Real Estate






