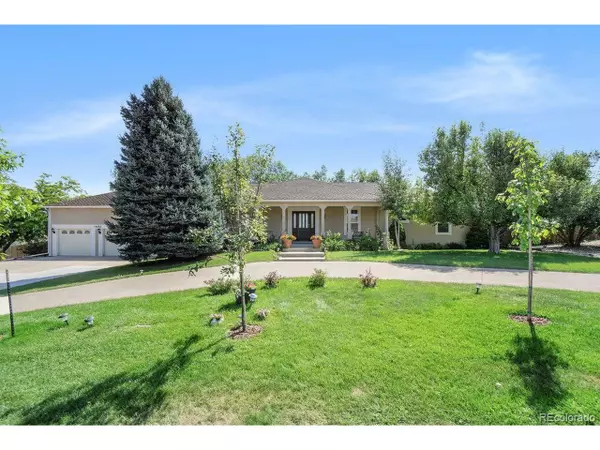$710,000
$725,000
2.1%For more information regarding the value of a property, please contact us for a free consultation.
14870 E Jefferson Ave Aurora, CO 80014
5 Beds
4 Baths
5,341 SqFt
Key Details
Sold Price $710,000
Property Type Single Family Home
Sub Type Residential-Detached
Listing Status Sold
Purchase Type For Sale
Square Footage 5,341 sqft
Subdivision Meadow Hills
MLS Listing ID 1988282
Sold Date 04/06/20
Style Contemporary/Modern,Ranch
Bedrooms 5
Full Baths 4
HOA Fees $16/ann
HOA Y/N true
Abv Grd Liv Area 3,052
Originating Board REcolorado
Year Built 1997
Annual Tax Amount $3,114
Lot Size 0.770 Acres
Acres 0.77
Property Description
Large, ranch home on a 3/4 acre lot in the Cherry Creek School district. Open floor plan with vaulted ceilings in the main living areas. Spacious kitchen features granite, a large island, eating space and wine cooler. Kitchen flows into the family room and creates the perfect, comfortable living space. A sliding door welcomes you to the back yard with deck and pergola. The master suite comes complete with jetted tub, step-in shower and custom tile. 3 additional bedrooms and another full bath on the main level. Through the kitchen you will find an extra bonus room and full bath. It is designed as a laundry/mud room and has plenty of space for an additional office, craft room, study hall, etc. The finished garden level basement is like a second home with huge rec room, another bedroom and full bath. The lower level study could easily be converted to another bedroom if desired. Easy commute to the DTC or DIA. North side of home w/ large gate and plenty of space for RV's or other toys.
Location
State CO
County Arapahoe
Area Metro Denver
Zoning RRE
Rooms
Basement Full, Partially Finished
Primary Bedroom Level Main
Master Bedroom 20x17
Bedroom 2 Basement 17x14
Bedroom 3 Main 17x11
Bedroom 4 Main 15x11
Bedroom 5 Main 15x11
Interior
Interior Features Eat-in Kitchen, Open Floorplan, Pantry, Kitchen Island
Heating Forced Air
Cooling Central Air
Fireplaces Type Gas, Gas Logs Included, Great Room, Single Fireplace
Fireplace true
Window Features Window Coverings,Double Pane Windows
Appliance Self Cleaning Oven, Dishwasher, Refrigerator, Bar Fridge, Microwave, Disposal
Exterior
Garage RV/Boat Parking
Garage Spaces 3.0
Fence Fenced
Utilities Available Natural Gas Available, Cable Available
Waterfront false
Roof Type Composition
Street Surface Paved
Handicap Access Level Lot, No Stairs
Porch Patio, Deck
Parking Type RV/Boat Parking
Building
Lot Description Gutters, Lawn Sprinkler System, Level, Sloped, Near Golf Course
Faces West
Story 1
Sewer City Sewer, Public Sewer
Water City Water
Level or Stories One
Structure Type Wood/Frame,Stucco,Concrete
New Construction false
Schools
Elementary Schools Polton
Middle Schools Prairie
High Schools Overland
School District Cherry Creek 5
Others
Senior Community false
SqFt Source Assessor
Special Listing Condition Private Owner
Read Less
Want to know what your home might be worth? Contact us for a FREE valuation!

Our team is ready to help you sell your home for the highest possible price ASAP

Bought with RE/MAX Professionals






