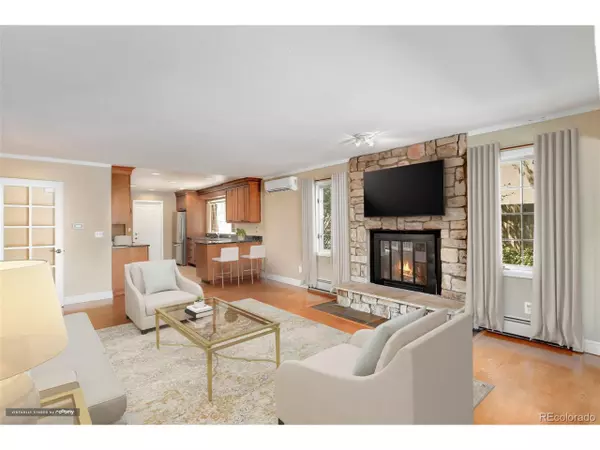$520,000
$525,000
1.0%For more information regarding the value of a property, please contact us for a free consultation.
1005 Aspen Way Broomfield, CO 80020
3 Beds
3 Baths
2,136 SqFt
Key Details
Sold Price $520,000
Property Type Single Family Home
Sub Type Residential-Detached
Listing Status Sold
Purchase Type For Sale
Square Footage 2,136 sqft
Subdivision Northmoor Estates Filing 4
MLS Listing ID 9926183
Sold Date 11/05/19
Bedrooms 3
Full Baths 2
Half Baths 1
HOA Y/N false
Abv Grd Liv Area 2,136
Originating Board REcolorado
Year Built 1977
Annual Tax Amount $2,684
Lot Size 10,890 Sqft
Acres 0.25
Property Description
Welcome to this beautifully updated 2-story charmer, where towering pine trees proudly adorns your large front yard. Be greeted to a light and bright living room with soaring vaulted ceilings accented with wood beams, and a wood-burning fireplace. A thoughtfully designed kitchen with stainless steel appliances, sleek granite countertops, and abundant cabinets, opens directly into the family room where the home's 2nd fireplace is found. Main level also has a dedicated office with French doors. A functional upstairs floor plan boasts a spacious master suite with two closets, including a walk-in with custom closet organizer, two secondary bedrooms and full bath. The partial basement provides a laundry room and a moderately finished room, which can be easily finished off for a 4th bedroom. The lusciously landscaped backyard offers a large patio, gazebo, and raised vegetable gardens. Close to open space with walking trails. Quick possession & 12 Month First American Home Warranty included!
Location
State CO
County Broomfield
Area Broomfield
Zoning SFR
Direction From the intersections of Sheridan Blvd and W 136th Ave, go west on W 136th Ave to Aspen St. and turn left. Take Aspen St south to Aspen Way to Aspen Way and turn left. Home will be on your right.
Rooms
Basement Partial, Unfinished, Built-In Radon, Radon Test Available
Primary Bedroom Level Upper
Master Bedroom 15x16
Bedroom 2 Upper 12x13
Bedroom 3 Upper 12x11
Interior
Interior Features Cathedral/Vaulted Ceilings, Walk-In Closet(s)
Heating Hot Water, Baseboard, Wood Stove
Cooling Room Air Conditioner, Evaporative Cooling
Fireplaces Type 2+ Fireplaces, Living Room, Family/Recreation Room Fireplace
Fireplace true
Window Features Window Coverings,Double Pane Windows
Appliance Dishwasher, Refrigerator, Washer, Dryer, Microwave
Laundry In Basement
Exterior
Exterior Feature Hot Tub Included
Garage Spaces 2.0
Fence Fenced
Utilities Available Natural Gas Available
Waterfront false
Roof Type Composition
Street Surface Paved
Building
Lot Description Gutters, Abuts Private Open Space
Story 2
Sewer City Sewer, Public Sewer
Water City Water
Level or Stories Two
Structure Type Wood/Frame,Stone,Wood Siding
New Construction false
Schools
Elementary Schools Birch
Middle Schools Aspen Creek K-8
High Schools Broomfield
School District Boulder Valley Re 2
Others
Senior Community false
SqFt Source Assessor
Read Less
Want to know what your home might be worth? Contact us for a FREE valuation!

Our team is ready to help you sell your home for the highest possible price ASAP

Bought with Madison & Company Properties






