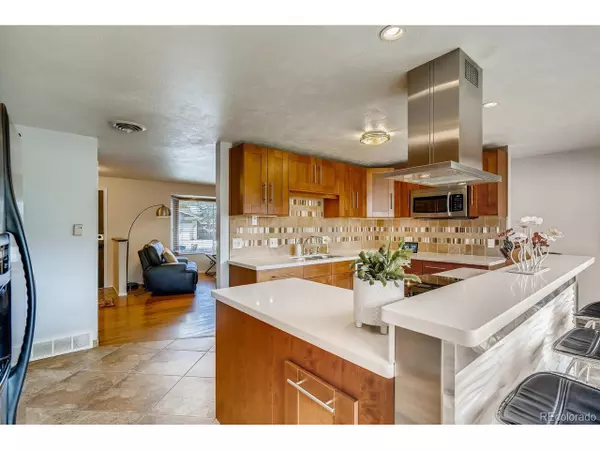$575,000
$555,000
3.6%For more information regarding the value of a property, please contact us for a free consultation.
11836 W 37th Pl Wheat Ridge, CO 80033
4 Beds
3 Baths
2,583 SqFt
Key Details
Sold Price $575,000
Property Type Single Family Home
Sub Type Residential-Detached
Listing Status Sold
Purchase Type For Sale
Square Footage 2,583 sqft
Subdivision Applewood Ridge
MLS Listing ID 2049338
Sold Date 09/30/20
Style Ranch
Bedrooms 4
Full Baths 1
Three Quarter Bath 2
HOA Y/N false
Abv Grd Liv Area 1,491
Originating Board REcolorado
Year Built 1970
Annual Tax Amount $2,815
Lot Size 9,147 Sqft
Acres 0.21
Property Description
This Applewood Ranch has many, many upgrades and is located on a very quiet street. No maintenance exterior, great sprinkler system serviced by a private, grandfathered in well (Sellers are attempting to provide the well permit #), 2 storage sheds, and mature landscaping. Upgrades include: Cherry wood kitchen cabinets with slow close features, big pantry cabinet, laundry chute, solid state countertops, full eating counter/bar for several people, beautiful glass tile back splashes, and new stainless steel appliances, including new washer and dryer; a nice sunny TV/or dining room right off the kitchen has a large dry bar and granite countertop; all bathrooms have been updated; new paint in kitchen and upstairs hallway and basement; new tile flooring on main level, along with great hardwood floors in living room and bedrooms; newer furnace and hot water heater, new central A/C, and evaporative cooler modified to provide additional airflow; upgraded electrical panel; new interior doors upgraded; new roof; new well water system(not shown in Matrix at this time, until permit # is ascertained!) for underground sprinkler system; new laminate flooring in basement; and upgraded window coverings. The basement is divided by a large display cabinet, so a home office has a great location, along with a recreation room including a beautiful pool table. The large non conforming basement bedroom has an adjoining 3/4 bath, and access into a large walk in closet. A fully finished laundry room/mechanical, has a big cabinet storage area; and the bonus unfinished storage room has shelving and a closet. This house is a wonderful find!!!!
Location
State CO
County Jefferson
Area Metro Denver
Zoning Residential
Direction 38th West of Youngfield to Tabor St., right (south) to 36th Pl., and right (west) to the property.
Rooms
Other Rooms Outbuildings
Basement Partially Finished
Primary Bedroom Level Main
Master Bedroom 13x11
Bedroom 2 Basement 12x12
Bedroom 3 Main 11x11
Bedroom 4 Main 9x11
Interior
Interior Features Pantry
Heating Forced Air
Cooling Central Air, Evaporative Cooling, Ceiling Fan(s)
Fireplaces Type Free Standing, Gas, Living Room, Single Fireplace
Fireplace true
Window Features Window Coverings,Skylight(s),Double Pane Windows,Triple Pane Windows
Appliance Down Draft, Self Cleaning Oven, Dishwasher, Refrigerator, Washer, Dryer, Microwave, Disposal
Exterior
Garage Spaces 2.0
Fence Fenced
Utilities Available Electricity Available, Cable Available
Roof Type Composition
Street Surface Paved
Porch Patio
Building
Lot Description Lawn Sprinkler System
Faces North
Story 1
Foundation Slab
Sewer City Sewer, Public Sewer
Water City Water
Level or Stories One
Structure Type Brick/Brick Veneer
New Construction false
Schools
Elementary Schools Kullerstrand
Middle Schools Everitt
High Schools Wheat Ridge
School District Jefferson County R-1
Others
Senior Community false
SqFt Source Appraiser
Special Listing Condition Private Owner
Read Less
Want to know what your home might be worth? Contact us for a FREE valuation!

Our team is ready to help you sell your home for the highest possible price ASAP







