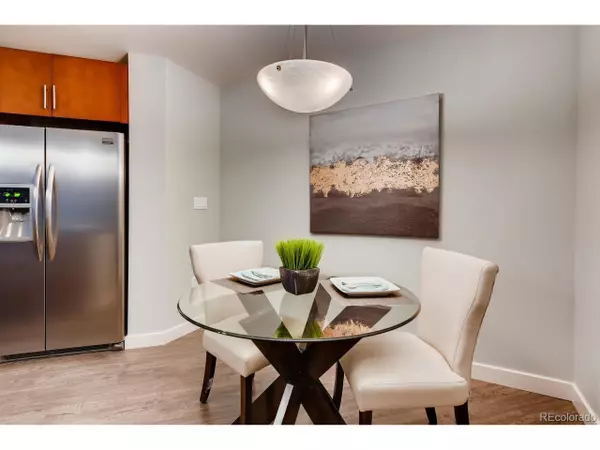$370,000
$380,000
2.6%For more information regarding the value of a property, please contact us for a free consultation.
891 14th St #2515 Denver, CO 80202
1 Bed
1 Bath
926 SqFt
Key Details
Sold Price $370,000
Property Type Townhouse
Sub Type Attached Dwelling
Listing Status Sold
Purchase Type For Sale
Square Footage 926 sqft
Subdivision Downtown
MLS Listing ID 6532372
Sold Date 12/30/19
Style Contemporary/Modern,Ranch
Bedrooms 1
Full Baths 1
HOA Fees $336/mo
HOA Y/N true
Abv Grd Liv Area 926
Originating Board REcolorado
Year Built 2009
Annual Tax Amount $2,515
Property Description
2014 PRICING! $2500 BUYER CREDIT TOWARD CLOSING COSTS FOR A DEC. CLOSING! Lowest price per sqft to own on the 25th floor with southwest views of the mountains at Denver's premier luxury high-rise. Many units do not feature wall-to-wall windows showcasing mountain views - but this one does! Restaurants & theater steps away! Note the new wide plank barnwood-style laminate flooring, fresh new paint. Walk-in closet & well-appointed bath with double sinks & granite countertop. Save $60-$80K by renting a parking space vs. buying one. Exclusive reserved parking space is available for rent on the 8th fl - seller has rented parking since 2011. LARGE STORAGE UNIT INCLUDED #488! Amenities: movie theater, hot tubs, heated pool, fire pit, gym. 40 sqft balcony with soaring views of downtown scene and Denver skyline. Ideal investment, executive retreat or downsize option. Perfect for city dwellers who value an on-trend, no-maintenance, green lifestyle. Buy now while prices are falling at The Spire!
Location
State CO
County Denver
Community Clubhouse, Hot Tub, Pool, Fitness Center, Extra Storage
Area Metro Denver
Zoning D-TD
Rooms
Basement None
Primary Bedroom Level Main
Master Bedroom 14x12
Interior
Interior Features Open Floorplan, Walk-In Closet(s), Kitchen Island
Heating Forced Air, Heat Pump
Cooling Central Air, Ceiling Fan(s)
Window Features Window Coverings,Double Pane Windows
Appliance Washer
Exterior
Exterior Feature Balcony
Garage Spaces 1.0
Community Features Clubhouse, Hot Tub, Pool, Fitness Center, Extra Storage
Utilities Available Natural Gas Available, Cable Available
View Mountain(s), City
Roof Type Flat
Handicap Access Accessible Elevator Installed
Building
Story 1
Sewer City Sewer, Public Sewer
Water City Water
Level or Stories One
Structure Type Other,Concrete
New Construction false
Schools
Elementary Schools Greenlee
Middle Schools Grant
High Schools West
School District Denver 1
Others
HOA Fee Include Trash,Snow Removal,Maintenance Structure,Water/Sewer,Electricity,Hazard Insurance
Senior Community false
SqFt Source Assessor
Special Listing Condition Private Owner
Read Less
Want to know what your home might be worth? Contact us for a FREE valuation!

Our team is ready to help you sell your home for the highest possible price ASAP

Bought with Redfin Corporation






