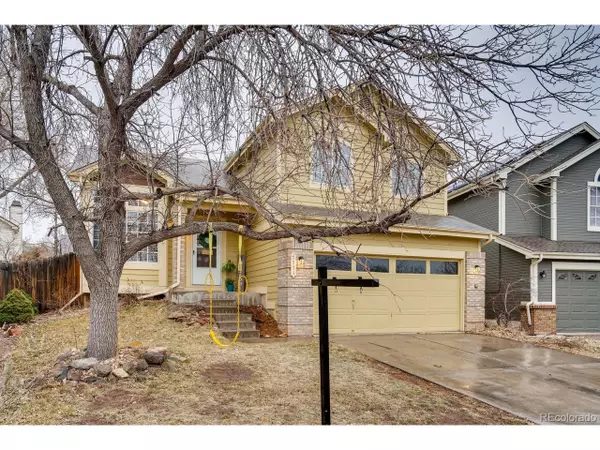$384,000
$365,000
5.2%For more information regarding the value of a property, please contact us for a free consultation.
7571 Dawn Ct Littleton, CO 80125
3 Beds
3 Baths
1,616 SqFt
Key Details
Sold Price $384,000
Property Type Single Family Home
Sub Type Residential-Detached
Listing Status Sold
Purchase Type For Sale
Square Footage 1,616 sqft
Subdivision Roxborough Village
MLS Listing ID 4149458
Sold Date 03/09/20
Bedrooms 3
Full Baths 2
Half Baths 1
HOA Y/N false
Abv Grd Liv Area 1,616
Originating Board REcolorado
Year Built 1990
Annual Tax Amount $3,080
Lot Size 4,791 Sqft
Acres 0.11
Property Description
Welcome home to Roxborough! This adorable property is close to both elementary schools, fishing ponds, and nestled between 2 state parks! Walk into your new home and fall in love with the vaulted ceilings that provide an open concept feel. Over sized dining room gives this home a luxurious feel to be able to host large dinner parties. Lower level has a cozy family room with fireplace to curl up on cold Colorado days. Upstairs features 2 large secondary bedrooms that also have vaulted ceilings! Master suite is an ideal place to unwind at the end of a long day. Roxborough is a small community that has many community events. Small town living close to the big city makes this an ideal location to call home! Close to hiking, biking, Arrowhead Golf Course, and an easy commute to the Tech Center or downtown!
Location
State CO
County Douglas
Area Metro Denver
Zoning PDU
Rooms
Basement Unfinished
Primary Bedroom Level Upper
Bedroom 2 Upper
Bedroom 3 Upper
Interior
Interior Features Open Floorplan, Pantry, Walk-In Closet(s)
Heating Forced Air
Cooling Central Air, Ceiling Fan(s)
Fireplaces Type Gas, Living Room, Single Fireplace
Fireplace true
Appliance Self Cleaning Oven, Dishwasher, Refrigerator, Microwave, Disposal
Laundry Lower Level
Exterior
Garage Spaces 2.0
Fence Fenced
Waterfront false
Roof Type Composition
Street Surface Paved
Porch Patio
Building
Lot Description Cul-De-Sac
Story 3
Foundation Slab
Sewer City Sewer, Public Sewer
Water City Water
Level or Stories Tri-Level
Structure Type Wood Siding
New Construction false
Schools
Elementary Schools Roxborough
Middle Schools Ranch View
High Schools Thunderridge
School District Douglas Re-1
Others
Senior Community false
SqFt Source Assessor
Special Listing Condition Private Owner
Read Less
Want to know what your home might be worth? Contact us for a FREE valuation!

Our team is ready to help you sell your home for the highest possible price ASAP

Bought with Madlom Real Estate






