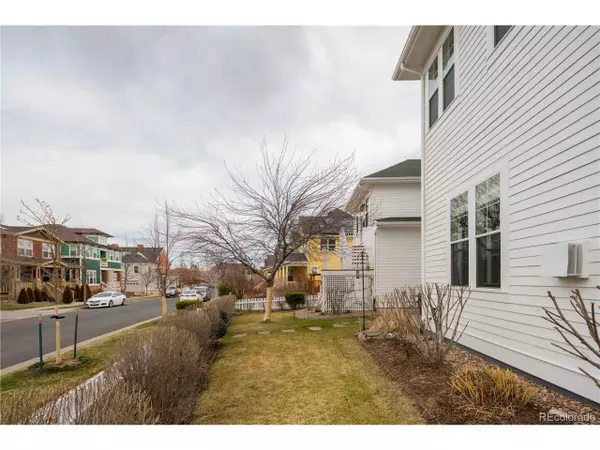$750,000
$734,900
2.1%For more information regarding the value of a property, please contact us for a free consultation.
11706 Perry St Westminster, CO 80031
5 Beds
5 Baths
3,876 SqFt
Key Details
Sold Price $750,000
Property Type Single Family Home
Sub Type Residential-Detached
Listing Status Sold
Purchase Type For Sale
Square Footage 3,876 sqft
Subdivision Bradburn
MLS Listing ID 1743971
Sold Date 04/22/20
Style Victorian
Bedrooms 5
Full Baths 4
Half Baths 1
HOA Fees $90/mo
HOA Y/N true
Abv Grd Liv Area 2,796
Originating Board REcolorado
Year Built 2006
Annual Tax Amount $7,092
Lot Size 4,356 Sqft
Acres 0.1
Property Description
Gorgeous Bradburn Village home, featuring large Carriage House above the 3 car garage! One of the original Cottage Homes by New Providence, this home was quality built from the ground up, and is packed with custom home detailing, including smooth walls and classic window trim and baseboards. The gleaming hardwood floors have been recently refinished throughout the main floor, including the living room w/ gorgeous custom fireplace, and formal dining room. The kitchen has granite countertops, beautiful, rich cabinetry, and stainless appliances, opening to the bright and airy family room that looks out to the patio and fenced yard. The main staircase and upper-level feature custom cork flooring throughout, including the loft & Master Suite, both with mountain views, as well as the two other bedrooms and bathroom. The full basement is completely finished with the exception of some smaller areas left for storage, and boasts a huge recreation room and a large bedroom & bathroom that are perfect for guests or teenagers. In total, the main house consists of 4 bedrooms/4 bathrooms, plus a loft/office, while the Carriage house unit w/ separate entrance, features an actual bedroom, full bathroom, full kitchen, washer & dryer and ample room for guests. It makes an easy, legal rental, like it currently is, or can serve countless other purposes including an office, art studio, Mother-in-Law unit, etc. The tenant is currently on a month to month lease.
Bradburn is a one of a kind neighborhood, and this centrally located home gives you easy access to all the best Bradburn has to offer. Mere blocks from restaurants, grocery stores & other various retail, numerous parks fill the neighborhood, instant access to 50+ miles of trails, a community garden, and the neighborhood pool, clubhouse, and tennis court are just down the street. Don't miss this great opportunity for a meticulously maintained home, in a great neighborhood, with an optional rental income situation built in!
Location
State CO
County Adams
Community Clubhouse, Tennis Court(S), Pool, Playground, Park
Area Metro Denver
Rooms
Basement Partially Finished
Primary Bedroom Level Upper
Bedroom 2 Upper
Bedroom 3 Upper
Bedroom 4 Basement
Bedroom 5 Upper
Interior
Interior Features In-Law Floorplan, Eat-in Kitchen, Walk-In Closet(s), Loft, Kitchen Island
Heating Forced Air
Cooling Central Air, Ceiling Fan(s), Attic Fan
Fireplaces Type Gas Logs Included, Living Room, Single Fireplace
Fireplace true
Window Features Window Coverings,Double Pane Windows
Appliance Down Draft, Self Cleaning Oven, Dishwasher, Refrigerator, Microwave, Disposal
Laundry Upper Level
Exterior
Garage Spaces 3.0
Fence Fenced
Community Features Clubhouse, Tennis Court(s), Pool, Playground, Park
Utilities Available Natural Gas Available, Electricity Available, Cable Available
Waterfront false
View Mountain(s), Plains View
Roof Type Fiberglass
Porch Patio
Building
Lot Description Lawn Sprinkler System
Faces West
Story 2
Foundation Slab
Sewer City Sewer, Public Sewer
Water City Water
Level or Stories Two
Structure Type Wood/Frame
New Construction false
Schools
Elementary Schools Cotton Creek
Middle Schools Westlake
High Schools Legacy
School District Adams 12 5 Star Schl
Others
HOA Fee Include Trash,Snow Removal
Senior Community false
SqFt Source Assessor
Special Listing Condition Private Owner
Read Less
Want to know what your home might be worth? Contact us for a FREE valuation!

Our team is ready to help you sell your home for the highest possible price ASAP

Bought with Keller Williams Realty Urban Elite






