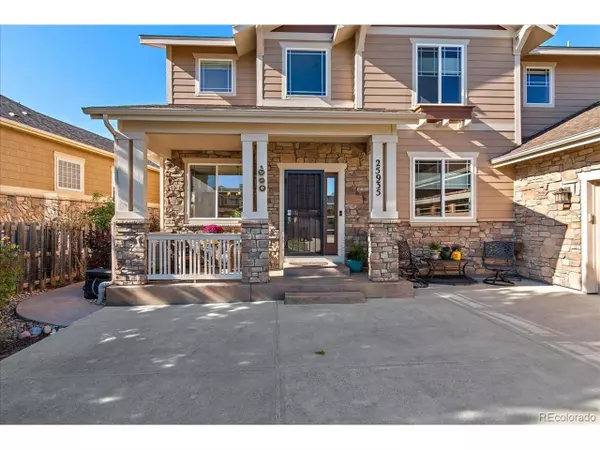$569,900
$569,900
For more information regarding the value of a property, please contact us for a free consultation.
25935 E Euclid Dr Aurora, CO 80016
5 Beds
3 Baths
3,200 SqFt
Key Details
Sold Price $569,900
Property Type Single Family Home
Sub Type Residential-Detached
Listing Status Sold
Purchase Type For Sale
Square Footage 3,200 sqft
Subdivision Beacon Point
MLS Listing ID 9821487
Sold Date 11/12/19
Bedrooms 5
Full Baths 2
Half Baths 1
HOA Fees $50/qua
HOA Y/N true
Abv Grd Liv Area 3,200
Originating Board REcolorado
Year Built 2010
Annual Tax Amount $4,158
Lot Size 6,969 Sqft
Acres 0.16
Property Description
Yes, this home is available!! Gorgeous 2 story home in the highly sought after Beacon Point neighborhood. Immaculate home, move right in! Over $150,000 in upgrades in this Standard Pacific Whitney model! Original owners! Heated 4 car oversized tandem garage ideal for boats, collector cars, or shop. large eatin kitchen features upgraded stainless steel appliances, island, granite countertops, pendant lighting, wood floors, pantry, and pull out shelves. Formal Living and dining rooms. Spacious family room with gas fireplace, wired for surround, and ceiling fan. Main floor bedroom/office. Huge bonus room on the upper floor ideal for a game room. Master bedroom suite with large walk in closet. oil bronzed hardware on doors. spacious secondary bedrooms. upper floor laundry room. Central Air. Reservoir view from the upper floor. Nicely landscaped yard with sprinkler system, extended patio , and trees for privacy. Enjoy the newly renovated clubhouse w/ fitness center, and zero entry pool
Location
State CO
County Arapahoe
Area Metro Denver
Zoning RE470
Rooms
Basement Full, Unfinished
Primary Bedroom Level Upper
Bedroom 2 Upper
Bedroom 3 Upper
Bedroom 4 Upper
Bedroom 5 Main
Interior
Interior Features Eat-in Kitchen, Walk-In Closet(s)
Heating Forced Air
Cooling Central Air, Ceiling Fan(s)
Fireplaces Type Gas, Gas Logs Included, Family/Recreation Room Fireplace, Single Fireplace
Fireplace true
Window Features Double Pane Windows
Appliance Double Oven, Dishwasher, Refrigerator, Washer, Dryer, Microwave, Disposal
Exterior
Garage Spaces 4.0
Utilities Available Natural Gas Available, Cable Available
Waterfront false
Roof Type Composition
Street Surface Paved
Building
Story 2
Level or Stories Two
Structure Type Wood/Frame,Moss Rock
New Construction false
Schools
Elementary Schools Pine Ridge
Middle Schools Fox Ridge
High Schools Cherokee Trail
School District Cherry Creek 5
Others
Senior Community false
Special Listing Condition Private Owner
Read Less
Want to know what your home might be worth? Contact us for a FREE valuation!

Our team is ready to help you sell your home for the highest possible price ASAP

Bought with RE/MAX Masters Millennium






