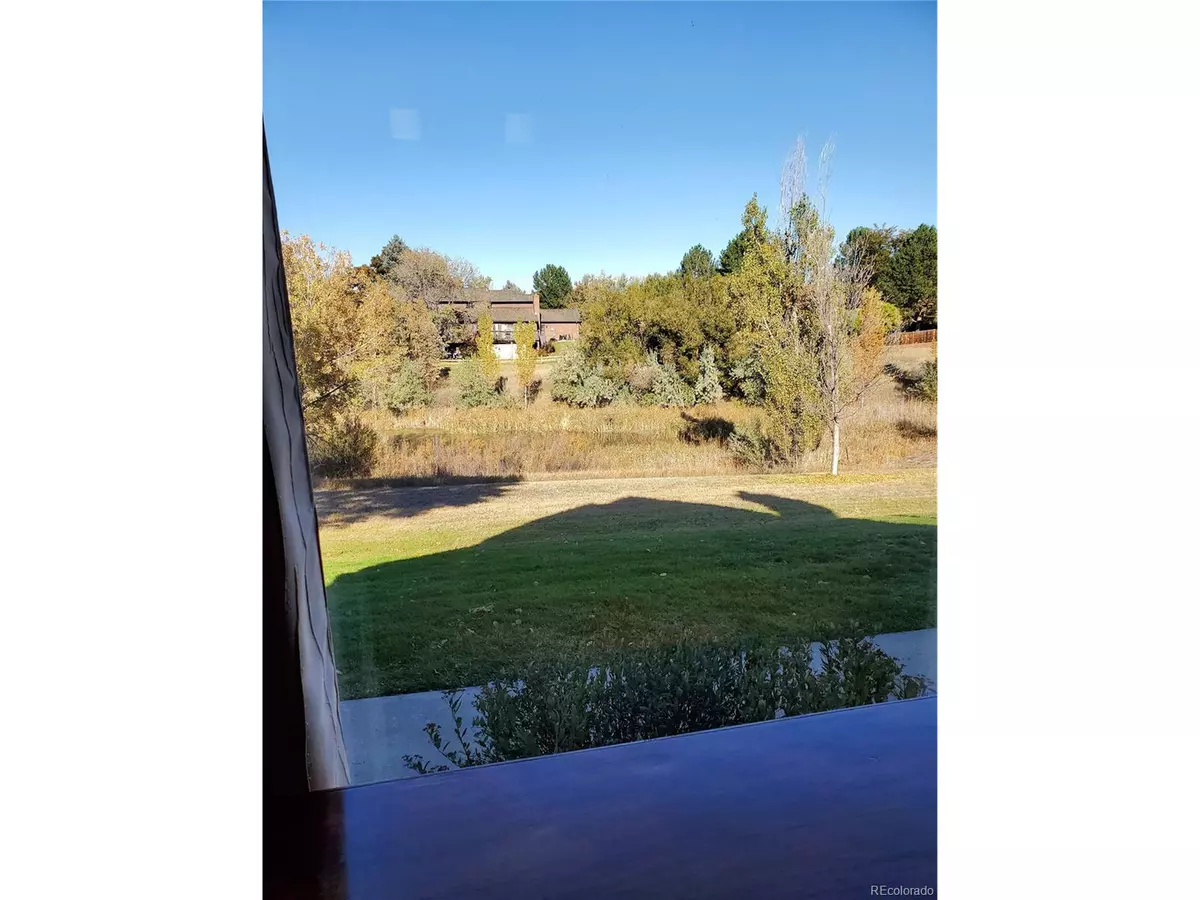$400,000
$400,000
For more information regarding the value of a property, please contact us for a free consultation.
2341 RANCH Dr Westminster, CO 80234
3 Beds
4 Baths
2,813 SqFt
Key Details
Sold Price $400,000
Property Type Townhouse
Sub Type Attached Dwelling
Listing Status Sold
Purchase Type For Sale
Square Footage 2,813 sqft
Subdivision Townhomes At The Ranch
MLS Listing ID 8624929
Sold Date 12/03/19
Style Contemporary/Modern,Ranch
Bedrooms 3
Full Baths 1
Three Quarter Bath 3
HOA Fees $220/mo
HOA Y/N true
Abv Grd Liv Area 1,574
Originating Board REcolorado
Year Built 1983
Annual Tax Amount $2,584
Property Description
BEAUTIFUL*UPDATED*IMMACULATE RANCH TOWNHOME IN THE SOUGHT AFTER TOWNHOMES AT THE RANCH*LOCATED ON THE EAST SIDE OF THE COMPLEX IT OVERLOOKS AN OPEN SPACE, HOME TO BIRDS AND WILDLIFE*THE STOVE (W/DBLE OVENS), REFRIGERATOR, FURNACE, HWH, WASHER/DRYER, KITCHEN GRANITE, GAS FP INSERT, AND RADON MITIGATION SYSTEM HAS ALL BEEN ADDED OR REPLACED IN THE PAST 4 YEARS.* THE MASTER SUITE FEATURES AN UPDATED BATHROOM WITH DOUBLE SINKS, AND WALK-IN CLOSET, A SECOND GUEST BEDROOM WITH IT'S OWN 3/4 BATH,* AND A BONUS LOFT MAKES AN EXTRA BEDROOM OR OFFICE AND HAS A FULL BATH AND WALK-IN CLOSET.* THE LR/DR COMBINATION MAKES FOR COMFORTABLE ENTERTAINING AND THE LIGHT BRIGHT KITCHEN W/LARGE ISLAND IS A GREAT PLACE TO GATHER FOR PRE-DINNER SNACKS.* THIS IS A DELIGHTFUL HOME IN A BEAUTIFUL SETTING THAT YOU MUST SEE TO APPRECIATE.*YOUR WILL INSTANTLY PICTURE A LAZY AFTERNOON WITH SOFT MUSIC, A GREAT BOOK AND A WARM FIRE IN THE GAS FIREPLACE.*QUICK POSSESSION POSSIBLE*!BETTER PICTURES WILL BE POSTED SOON!
Location
State CO
County Adams
Community Pool
Area Metro Denver
Zoning RES
Direction FROM 112TH AND FEDERAL EAST TO RANCH DRIVE (JUST PAST THE HIDEAWAY RESTAURANT) THE PROPERTY IS LOCATED AT THE NORTHEAST CORNER OF THE COMPLEX AND ON THE FAR EAST SIDE.
Rooms
Basement Full, Partially Finished
Primary Bedroom Level Main
Bedroom 2 Main
Bedroom 3 Basement
Interior
Interior Features Eat-in Kitchen, Walk-In Closet(s), Loft, Kitchen Island
Heating Forced Air
Cooling Central Air
Fireplaces Type Gas, Gas Logs Included, Living Room, Single Fireplace
Fireplace true
Window Features Window Coverings,Skylight(s),Double Pane Windows
Appliance Self Cleaning Oven, Double Oven, Dishwasher, Refrigerator, Washer, Dryer, Microwave, Disposal
Exterior
Garage Spaces 2.0
Community Features Pool
Utilities Available Natural Gas Available, Electricity Available, Cable Available
Waterfront false
Roof Type Concrete
Street Surface Paved
Porch Deck
Building
Lot Description On Golf Course, Abuts Public Open Space
Faces East
Story 1
Sewer City Sewer, Public Sewer
Water City Water
Level or Stories One
Structure Type Wood/Frame,Brick/Brick Veneer,Cedar/Redwood,Concrete
New Construction false
Schools
Elementary Schools Cotton Creek
Middle Schools Silver Hills
High Schools Mountain Range
School District Adams 12 5 Star Schl
Others
HOA Fee Include Trash,Maintenance Structure,Hazard Insurance
Senior Community false
SqFt Source Assessor
Special Listing Condition Private Owner
Read Less
Want to know what your home might be worth? Contact us for a FREE valuation!

Our team is ready to help you sell your home for the highest possible price ASAP

Bought with KELLER WILLIAMS AVENUES REALTY






