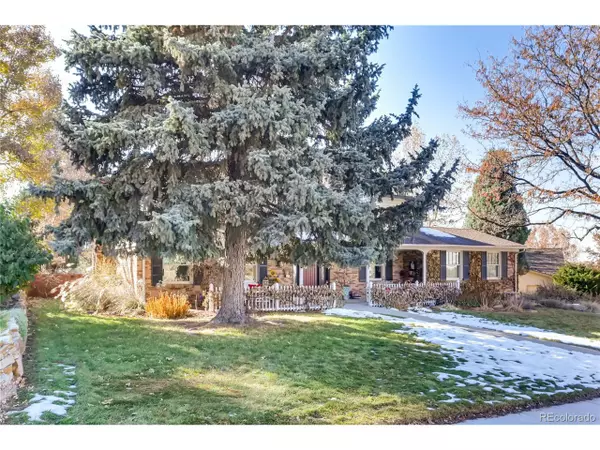$615,000
$625,000
1.6%For more information regarding the value of a property, please contact us for a free consultation.
6761 S Clayton Way Centennial, CO 80122
4 Beds
3 Baths
2,673 SqFt
Key Details
Sold Price $615,000
Property Type Single Family Home
Sub Type Residential-Detached
Listing Status Sold
Purchase Type For Sale
Square Footage 2,673 sqft
Subdivision Cherry Knolls
MLS Listing ID 6981493
Sold Date 01/23/20
Bedrooms 4
Full Baths 2
Three Quarter Bath 1
HOA Fees $10/ann
HOA Y/N true
Abv Grd Liv Area 2,400
Originating Board REcolorado
Year Built 1967
Annual Tax Amount $3,426
Lot Size 0.280 Acres
Acres 0.28
Property Description
Updated 2-story in one of the most sought-after neighborhoods & school districts in the metro area! If you're looking for a beautiful home w/ easy roll-or-walkability to parks, pools, open spaces, & award-winning Littleton schools, K - 12th, this is the best of the best! Perfectly nestled into a lush lot w/ fantastic mature landscaping front & back, raised beds & big trees. You'll love all of the outdoor living & entertaining spaces. The main floor offers newly remodeled kitchen w/ eat-in, formal dining, cozy living & family rooms, inviting sunroom/flex space, laundry & powder. Upstairs, you'll find 4 beds on one level, including private master suite (which CAN BE expanded & reformatted over the garage) & huge deck off the 2nd bdrm. The basement is the only space that hasn't been updated & is a blank slate, ready for a quick, easy, & affordable facelift to be whatever space you may want. The perfect combination of location, space, beauty, convenience, community, and enjoyment!
Location
State CO
County Arapahoe
Area Metro Denver
Zoning SFR
Rooms
Basement Full, Partially Finished
Primary Bedroom Level Upper
Bedroom 2 Upper
Bedroom 3 Upper
Bedroom 4 Upper
Interior
Interior Features Eat-in Kitchen
Heating Forced Air
Cooling Central Air
Fireplaces Type Gas, Gas Logs Included, Living Room, Single Fireplace
Fireplace true
Window Features Double Pane Windows
Appliance Dishwasher, Microwave, Disposal
Laundry Main Level
Exterior
Garage Spaces 2.0
Utilities Available Natural Gas Available, Electricity Available
Waterfront false
Roof Type Composition
Porch Patio, Deck
Building
Story 2
Sewer City Sewer, Public Sewer
Water City Water
Level or Stories Two
Structure Type Wood/Frame,Brick/Brick Veneer,Wood Siding
New Construction false
Schools
Elementary Schools Sandburg
Middle Schools Newton
High Schools Arapahoe
School District Littleton 6
Others
Senior Community false
Special Listing Condition Private Owner
Read Less
Want to know what your home might be worth? Contact us for a FREE valuation!

Our team is ready to help you sell your home for the highest possible price ASAP

Bought with HomeSmart






