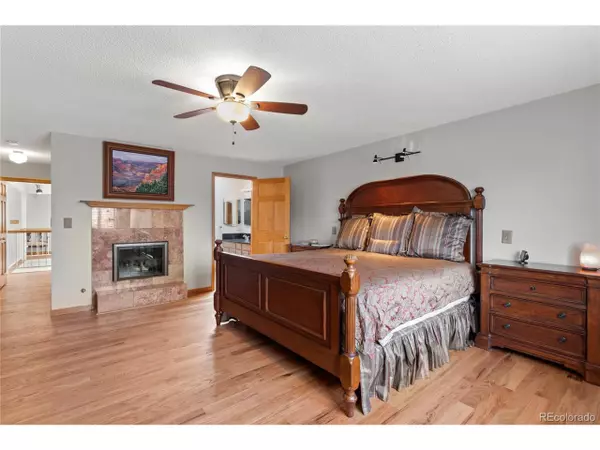$665,000
$688,350
3.4%For more information regarding the value of a property, please contact us for a free consultation.
9345 E Chenango Ave Greenwood Village, CO 80111
4 Beds
3 Baths
3,530 SqFt
Key Details
Sold Price $665,000
Property Type Townhouse
Sub Type Attached Dwelling
Listing Status Sold
Purchase Type For Sale
Square Footage 3,530 sqft
Subdivision Cherry Creek Acres
MLS Listing ID 7478355
Sold Date 08/04/20
Style Contemporary/Modern
Bedrooms 4
Full Baths 1
Three Quarter Bath 2
HOA Y/N false
Abv Grd Liv Area 3,530
Originating Board REcolorado
Year Built 1978
Annual Tax Amount $2,709
Lot Size 6,534 Sqft
Acres 0.15
Property Description
Location. Location.Location. A 4-minute WALK to Belleview Elem; a 3-minute WALK to Campus MS; a 2-minute WALK to Cherry Creek HS. No carpooling, no school bus, no need for your teen to drive to school. A 5-minute WALK to Cherry Creek State Park; a 3-minute WALK to King Soopers supermarket, Starbucks, Einstein's and restaurants. 3/4 mile to I-225, 1 mile to I-25. One mile to Belleview or Dayton RTD stations. Bike or walk to work in DTC. Downtown Denver 7-miles away. Two miles to REI and Home Depot. Fully remodeled kitchen with large pantry (June 2016) with granite counter tops, including a 10' long island, all stainless steel appliances, custom-built maple cabinets, new dishwasher (Sept. 2018) and range (March 2020). Second refrigerator/freezer (June 2016) adjacent to kitchen and a 6' x 6' bay window facing south that's great for year-round geraniums. Refinished hardwood floors and 6-paneled doors (March 2020) and freshly painted (Modern Gray) interior (March 2020). New textured carpet in family room (March 2020). Two new skylights (2016), one in family room (6' x 6') and another in master bathroom (21" x 45"). Two gas-burning fireplaces (living room with a a surrounding 18' tall rock wall and master bedroom). Library/office with built-in shelves for 1000+ books. Exercise room and adjacent sauna. Garden room with 3 sets of French doors overlooking yard. Vaulted ceilings (18'), white plantation shutters throughout. Two walk-in closets (67 & 55 sq. ft). Oversized (832 sq ft) garage, private courtyard / refuge (838 sq. ft). Home Warranty (14 months, commencing at closing). Two pear trees, one apple tree. Great future solar site.
3,530 sq ft, all above grade, on a peaceful cul-de-sac. New and upgraded roof, siding and gutters (June 2016) that reduces our home insurance with State-Farm by 21%. New ultra-high energy efficient furnace (Dec. 2018) and 50-gallon hot water heater. New swamp cooler (June 2016) that is approximately 1/5 the cost of operating an AC.
Location
State CO
County Arapahoe
Community Fitness Center
Area Metro Denver
Direction 9345 E Chenango Ave, Greenwood Village, CO 80111-1323, Arapahoe County
Rooms
Basement Crawl Space
Primary Bedroom Level Upper
Master Bedroom 16x17
Bedroom 2 Upper 12x17
Bedroom 3 Main 12x17
Bedroom 4 Upper 12x13
Interior
Interior Features Eat-in Kitchen, Cathedral/Vaulted Ceilings, Open Floorplan, Pantry, Walk-In Closet(s), Loft, Sauna, Kitchen Island
Heating Forced Air
Cooling Evaporative Cooling
Fireplaces Type 2+ Fireplaces, Living Room, Primary Bedroom
Fireplace true
Window Features Window Coverings,Skylight(s),Double Pane Windows,Storm Window(s)
Appliance Self Cleaning Oven, Dishwasher, Refrigerator, Washer, Dryer, Microwave, Freezer, Disposal
Exterior
Exterior Feature Private Yard
Garage Oversized
Garage Spaces 2.0
Fence Partial
Community Features Fitness Center
Waterfront false
Roof Type Fiberglass
Street Surface Paved
Parking Type Oversized
Building
Lot Description Gutters, Cul-De-Sac
Story 2
Sewer City Sewer, Public Sewer
Water City Water
Level or Stories Two
Structure Type Wood/Frame,Metal Siding,Concrete
New Construction false
Schools
Elementary Schools Belleview
Middle Schools Campus
High Schools Cherry Creek
School District Cherry Creek 5
Others
Senior Community false
Special Listing Condition Private Owner
Read Less
Want to know what your home might be worth? Contact us for a FREE valuation!

Our team is ready to help you sell your home for the highest possible price ASAP

Bought with NAV Real Estate






