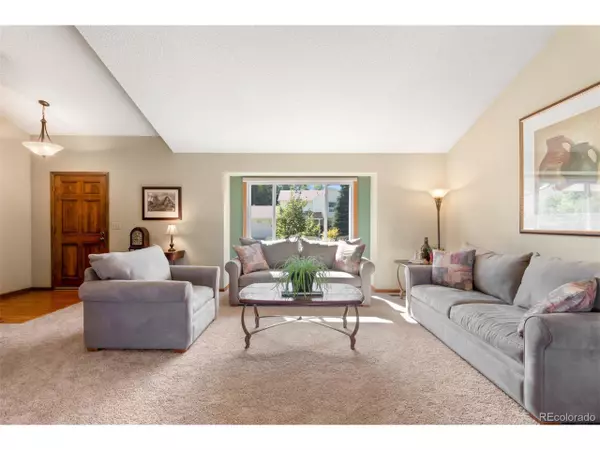$425,000
$425,000
For more information regarding the value of a property, please contact us for a free consultation.
19727 E Eldorado Dr Aurora, CO 80013
4 Beds
4 Baths
2,558 SqFt
Key Details
Sold Price $425,000
Property Type Single Family Home
Sub Type Residential-Detached
Listing Status Sold
Purchase Type For Sale
Square Footage 2,558 sqft
Subdivision Seven Hills
MLS Listing ID 6164630
Sold Date 11/15/19
Bedrooms 4
Full Baths 1
Half Baths 1
Three Quarter Bath 2
HOA Y/N false
Abv Grd Liv Area 1,883
Originating Board REcolorado
Year Built 1984
Annual Tax Amount $1,003
Lot Size 7,840 Sqft
Acres 0.18
Property Description
A truly special home inside and out. Exquisite landscaping and perennial gardens grace the yard. New carpet, dramatic vaulted ceilings and large living areas create a warm, open flow. Updated kitchen features new stainless appliances. A few steps down is the large, yet cozy family room with custom shelving and gas fireplace opening to the custom, 2-tier ironwood deck. A rare opportunity to own a home backing to open space with breathtaking sunsets and mountain views, plus a meandering path which goes for miles and connects to other trails. Upstairs is a large master suite with updated bath, 2 more bedrooms and a gorgeous remodeled bathroom. A garden-level basement, featuring gas fireplace and a kitchenette, is a perfect game room, sports haven, second master or teen suite. New 200-amp electrical panel installed in 2019. New furnace in 2015, roof in 2014. Huge custom shed. Cherry Creek schools. Lots of shopping and restaurants, highway access. Open house 10/12 2-4, 10/13 12-2
Location
State CO
County Arapahoe
Community Park
Area Metro Denver
Zoning Residential
Direction From Tower and Hampden, go east on Hampden to Ceylon. Turn left, north to Flanders. Turn right, east on Flanders which curves around and go right on Eldorado Drive. Home is on the left with the stunning yard!
Rooms
Other Rooms Outbuildings
Basement Full, Partially Finished, Crawl Space, Daylight
Primary Bedroom Level Upper
Master Bedroom 13x14
Bedroom 2 Basement 13x12
Bedroom 3 Upper 13x10
Bedroom 4 Upper 10x10
Interior
Interior Features Eat-in Kitchen, Cathedral/Vaulted Ceilings, Open Floorplan, Pantry, Walk-In Closet(s), Wet Bar
Heating Forced Air
Cooling Ceiling Fan(s), Attic Fan
Fireplaces Type 2+ Fireplaces, Gas, Gas Logs Included, Family/Recreation Room Fireplace, Basement
Fireplace true
Window Features Window Coverings,Skylight(s),Double Pane Windows
Appliance Dishwasher, Refrigerator, Microwave, Disposal
Laundry Lower Level
Exterior
Garage Spaces 2.0
Fence Fenced
Community Features Park
Utilities Available Natural Gas Available, Electricity Available
Waterfront false
View Mountain(s)
Roof Type Composition
Street Surface Paved
Porch Patio, Deck
Building
Lot Description Gutters, Lawn Sprinkler System, Abuts Public Open Space, Abuts Private Open Space
Faces South
Story 2
Foundation Slab
Sewer City Sewer, Public Sewer
Water City Water
Level or Stories Bi-Level
Structure Type Wood/Frame,Wood Siding
New Construction false
Schools
Elementary Schools Arrowhead
Middle Schools Horizon
High Schools Eaglecrest
School District Cherry Creek 5
Others
Senior Community false
SqFt Source Appraiser
Special Listing Condition Private Owner
Read Less
Want to know what your home might be worth? Contact us for a FREE valuation!

Our team is ready to help you sell your home for the highest possible price ASAP

Bought with LoKation Real Estate






