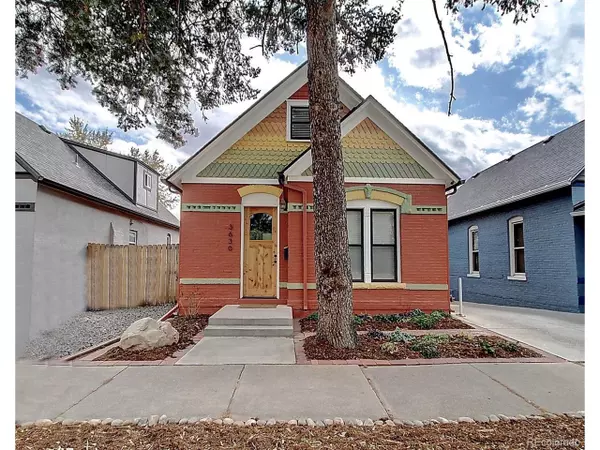$541,700
$565,000
4.1%For more information regarding the value of a property, please contact us for a free consultation.
3630 W 29th Ave Denver, CO 80211
3 Beds
1 Bath
1,169 SqFt
Key Details
Sold Price $541,700
Property Type Single Family Home
Sub Type Residential-Detached
Listing Status Sold
Purchase Type For Sale
Square Footage 1,169 sqft
Subdivision Sloans Lake
MLS Listing ID 5583750
Sold Date 01/08/20
Style Victorian
Bedrooms 3
Full Baths 1
HOA Y/N false
Abv Grd Liv Area 1,169
Originating Board REcolorado
Year Built 1890
Annual Tax Amount $2,470
Lot Size 3,920 Sqft
Acres 0.09
Property Description
**Buyers got cold feet! Call for more details!** This updated 2-story Victorian with beautiful backyard is three blocks from Highlands Square. Main level has 10ft ceilings, exposed brick, original hardwood floors, updated kitchen with stainless appliances, large bedroom, and separate full bath. Upper level has two small bedrooms and large loft area; could be remodeled to add a second bath or master suite. Backyard has flagstone patio with built-in gas fire pit and bench, raised garden beds, covered deck updated 2018, 500sqft of grass with smart sprinkler system, and 12ft tall utility shed for workspace or storage. 2 parking spaces in driveway. Storage in basement. Laundry room updated 2017. New washer, dryer, stove in 2019. New sod and sprinklers 2017. New roof, exterior paint, and stain in 2017. New upstairs insulation 2018.
Location
State CO
County Denver
Community Park
Area Metro Denver
Zoning U-SU-C
Rooms
Other Rooms Outbuildings
Basement Partial, Unfinished
Primary Bedroom Level Main
Master Bedroom 8x18
Bedroom 2 Upper 10x12
Bedroom 3 Upper 8x14
Interior
Interior Features Cathedral/Vaulted Ceilings, Loft
Heating Forced Air
Cooling Central Air
Window Features Window Coverings,Double Pane Windows
Appliance Dishwasher, Refrigerator, Washer, Dryer, Microwave, Disposal
Laundry Main Level
Exterior
Garage Spaces 2.0
Fence Fenced
Community Features Park
Utilities Available Natural Gas Available, Cable Available
Roof Type Composition
Street Surface Paved
Porch Patio, Deck
Building
Lot Description Lawn Sprinkler System
Faces North
Story 2
Sewer City Sewer, Public Sewer
Level or Stories Two
Structure Type Brick/Brick Veneer,Stucco,Cedar/Redwood
New Construction false
Schools
Elementary Schools Brown
Middle Schools Denver Montessori
High Schools North
School District Denver 1
Others
Senior Community false
Special Listing Condition Private Owner
Read Less
Want to know what your home might be worth? Contact us for a FREE valuation!

Our team is ready to help you sell your home for the highest possible price ASAP

Bought with 1858 Real Estate






