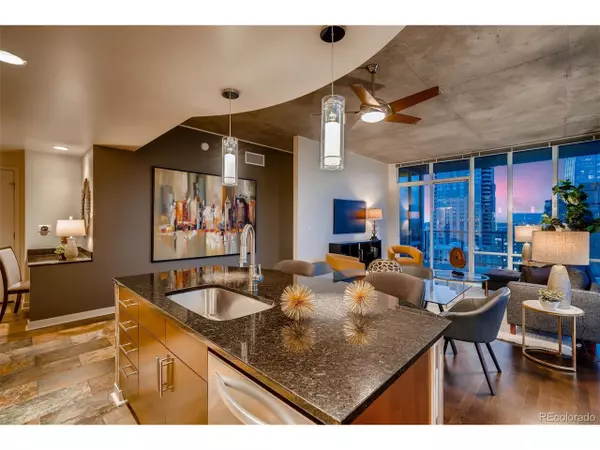$950,000
$920,000
3.3%For more information regarding the value of a property, please contact us for a free consultation.
891 14th St #3408 Denver, CO 80202
2 Beds
2 Baths
1,277 SqFt
Key Details
Sold Price $950,000
Property Type Townhouse
Sub Type Attached Dwelling
Listing Status Sold
Purchase Type For Sale
Square Footage 1,277 sqft
Subdivision Downtown
MLS Listing ID 4318928
Sold Date 02/21/20
Style Contemporary/Modern,Ranch
Bedrooms 2
Full Baths 2
HOA Fees $551/mo
HOA Y/N true
Abv Grd Liv Area 1,277
Originating Board REcolorado
Year Built 2009
Annual Tax Amount $4,588
Property Description
This SKYCLUB 2 bedroom/2 bathroom CORNER home on SPIRE's 34th floor welcomes you with walls of glass and jaw-dropping views of the Rocky Mountains, Downtown & beyond! See it at night! The open floor plan features floor-to-ceiling glass, INCREDIBLE VIEWS & custom flooring. The cook's kitchen includes stainless steel appliances, custom backsplash, and a large island. The 2nd bedroom's built-in Murphy bed with a rare second balcony makes for an ideal office and guest room. The master bedroom features mountain views! 1 deeded parking space & 2 storage units. The 42-story SPIRE is LEED-certified, with 40,000 sq ft of amenities, including a rooftop pool which is heated & open year-round, a hot tub, health club, The Zone multimedia lounge, the Box Office multimedia theater, garage dog park, outdoor grilling area, 10th floor private event lounge, 24-hour concierge, fully-furnished SPIRE guest suites. SPIRE Denver has 1G internet coming soon. Fastest downtown! 2nd parking space available.
Location
State CO
County Denver
Community Clubhouse, Hot Tub, Pool, Fitness Center, Extra Storage
Area Metro Denver
Zoning D-TD
Direction 15th Street, take a left on Champa Street and a left on 14th Street. Building is located at Corner of 14th and Champa in downtown Denver.
Rooms
Other Rooms Kennel/Dog Run
Primary Bedroom Level Main
Bedroom 2 Main
Interior
Interior Features Eat-in Kitchen, Open Floorplan, Walk-In Closet(s), Kitchen Island
Heating Forced Air, Heat Pump
Cooling Central Air, Ceiling Fan(s)
Window Features Window Coverings,Double Pane Windows
Appliance Dishwasher, Refrigerator, Washer, Dryer, Microwave, Disposal
Exterior
Exterior Feature Gas Grill, Balcony
Garage Spaces 2.0
Pool Private
Community Features Clubhouse, Hot Tub, Pool, Fitness Center, Extra Storage
Utilities Available Electricity Available
View Mountain(s), City
Roof Type Other
Street Surface Paved
Handicap Access No Stairs, Accessible Elevator Installed
Porch Patio
Private Pool true
Building
Lot Description Corner Lot
Story 1
Sewer City Sewer, Public Sewer
Water City Water
Level or Stories One
Structure Type Other,Concrete
New Construction false
Schools
Elementary Schools Greenlee
Middle Schools Grant
High Schools West
School District Denver 1
Others
HOA Fee Include Trash,Snow Removal,Maintenance Structure,Hazard Insurance
Senior Community false
SqFt Source Assessor
Special Listing Condition Private Owner
Read Less
Want to know what your home might be worth? Contact us for a FREE valuation!

Our team is ready to help you sell your home for the highest possible price ASAP

Bought with Keller Williams Integrity Real Estate LLC






