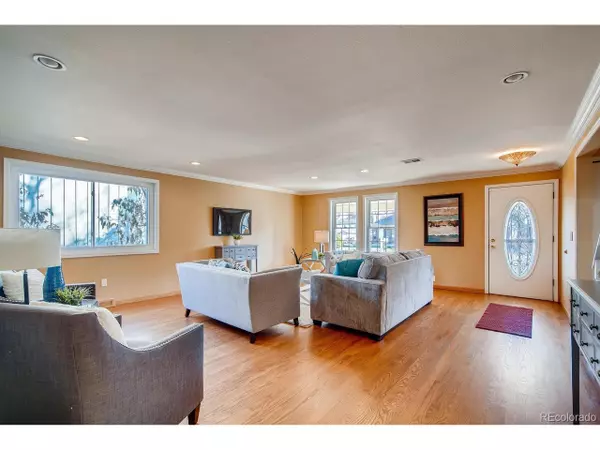$625,000
$640,000
2.3%For more information regarding the value of a property, please contact us for a free consultation.
5721 S Kingston Way Englewood, CO 80111
5 Beds
4 Baths
3,730 SqFt
Key Details
Sold Price $625,000
Property Type Single Family Home
Sub Type Residential-Detached
Listing Status Sold
Purchase Type For Sale
Square Footage 3,730 sqft
Subdivision Cherry Creek Vista
MLS Listing ID 8878158
Sold Date 01/31/20
Bedrooms 5
Full Baths 2
Half Baths 1
Three Quarter Bath 1
HOA Fees $26/ann
HOA Y/N true
Abv Grd Liv Area 2,780
Originating Board REcolorado
Year Built 1974
Annual Tax Amount $3,427
Lot Size 9,147 Sqft
Acres 0.21
Property Description
You will love showing your guests all the extensive upgrades in this two-story home in Cherry Creek Vista. Oneblock from award-winning Cottonwood Creek Elementary School in the sought-after Cherry Creek School Dist. Beautiful hardwood floors adorn both the main level and entire second story. Every window in the house has been upgraded! The kitchen was remodeled with granite counters, tile back splashes and stainless steel appliances. Kitchen also has a vented hood and two custom pantries with pull outs. The master suite is it's own private sanctuary; there is a massive walk in closet with its own washer/dryer. Relax in your sitting area looking out a picturesque bay window. The walk out basement is fully finished.The backyard has a terraced flagstone patio, pond, storage shed and mature trees. OWNED solar panels on the roof keep energy costs low.Easy access to DTC, Cherry Creek Reservoir, trails and light rail. Walking distance to pool/tennis club. Truly a fabulous location!
Location
State CO
County Arapahoe
Community Tennis Court(S), Pool
Area Metro Denver
Zoning RES
Rooms
Other Rooms Outbuildings
Basement Full, Partially Finished, Walk-Out Access
Primary Bedroom Level Upper
Master Bedroom 17x14
Bedroom 2 Upper 16x14
Bedroom 3 Upper 19x12
Bedroom 4 Lower 15x12
Bedroom 5 Lower 12x9
Interior
Interior Features Eat-in Kitchen, Cathedral/Vaulted Ceilings, Pantry, Walk-In Closet(s), Jack & Jill Bathroom, Kitchen Island, Steam Shower
Heating Forced Air
Cooling Central Air
Fireplaces Type 2+ Fireplaces, Gas, Gas Logs Included, Living Room, Family/Recreation Room Fireplace
Fireplace true
Window Features Window Coverings,Skylight(s),Double Pane Windows
Appliance Dishwasher, Refrigerator, Washer, Dryer, Microwave, Disposal
Exterior
Exterior Feature Balcony
Garage Spaces 2.0
Fence Fenced
Community Features Tennis Court(s), Pool
Utilities Available Natural Gas Available
Waterfront false
Roof Type Composition
Porch Patio, Deck
Building
Lot Description Lawn Sprinkler System
Faces East
Story 2
Sewer City Sewer, Public Sewer
Water City Water
Level or Stories Two
Structure Type Wood/Frame,Vinyl Siding
New Construction false
Schools
Elementary Schools Cottonwood Creek
Middle Schools Campus
High Schools Cherry Creek
School District Cherry Creek 5
Others
HOA Fee Include Trash
Senior Community false
SqFt Source Assessor
Special Listing Condition Private Owner
Read Less
Want to know what your home might be worth? Contact us for a FREE valuation!

Our team is ready to help you sell your home for the highest possible price ASAP

Bought with NAV Real Estate






