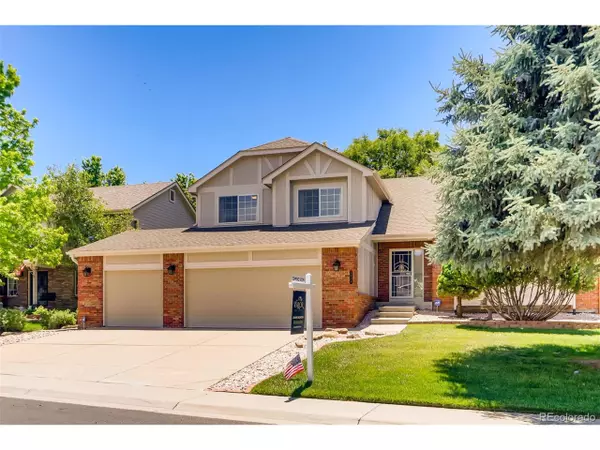$565,000
$544,900
3.7%For more information regarding the value of a property, please contact us for a free consultation.
6476 W 98th Dr Westminster, CO 80021
4 Beds
3 Baths
2,849 SqFt
Key Details
Sold Price $565,000
Property Type Single Family Home
Sub Type Residential-Detached
Listing Status Sold
Purchase Type For Sale
Square Footage 2,849 sqft
Subdivision Westcliff
MLS Listing ID 5276970
Sold Date 07/17/20
Bedrooms 4
Full Baths 3
HOA Fees $63/qua
HOA Y/N true
Abv Grd Liv Area 2,849
Originating Board REcolorado
Year Built 1997
Annual Tax Amount $2,199
Lot Size 10,018 Sqft
Acres 0.23
Property Description
This gorgeous 4 bedroom, 3 bath, 3-car w/service door, 2-story home has a magnificent foyer with cathedral ceilings and architectural detailing rising up to 12' to make for a stunning first impression upon entry. The open main floor concept with a formal dining room is great for entertaining or family gatherings. You'll notice an abundance of natural light throughout, the large eat-in kitchen is open to the family room and there is a mudroom, laundry, bedroom and full bathroom on the lower level that can be used for an office or guest space. Upstairs you'll find 3 more bedrooms with a secluded Master Suite featuring a 5-piece master bath that includes a jet action tub and 5-foot stand-up shower. The home showcases large closets throughout with the master bed walk-in closet measuring 7.5' x 15.5'! Additional features include: granite countertops in kitchen and lower bath (2017), 5" plank cherry hardwood floors, stainless steel kitchen appliances (2017), Maytag dishwasher, Bosch gas range top with 5-burners, Vent-a-Hood exhaust hood with dual blowers 3 speeds 600 CFM, dual LED lights, Whirlpool french door refrigerator with separate deli drawer and bottom freezer, Kitchen Aid built-in convention microwave and convection oven, Whirlpool Cabrio large capacity washer and dryer, Kenmore water softener (2018), 50 gal water heater (2020), Lennox variable speed furnace (2013), A/C, Lennox Healthy Climate PurAir air purification system with MERV 16 filtration UV light system and static grid (2013), Lennox Healthy Climate central system humidifier (2013), new upgraded carpet (2017), Cortec flooring in all bathrooms (2017), new blinds and shutters (2017), new Pella windows installed in upstairs bedrooms (2015), Ankmar insulated metal garage doors (2017), newer roof (2014), new interior/exterior paint (2017). The must-see back yard features a 12'x22' patio, strawberry patch garden, terrace with retaining wall, huge trees and well-kept mature landscaping!
Location
State CO
County Jefferson
Area Metro Denver
Rooms
Basement Unfinished, Crawl Space, Structural Floor, Built-In Radon, Sump Pump
Primary Bedroom Level Upper
Bedroom 2 Lower
Bedroom 3 Upper
Bedroom 4 Upper
Interior
Interior Features Eat-in Kitchen, Cathedral/Vaulted Ceilings, Open Floorplan, Pantry, Walk-In Closet(s), Kitchen Island
Heating Forced Air, Humidity Control
Cooling Central Air, Ceiling Fan(s)
Fireplaces Type Gas, Family/Recreation Room Fireplace, Single Fireplace
Fireplace true
Window Features Window Coverings,Double Pane Windows
Appliance Double Oven, Dishwasher, Refrigerator, Washer, Dryer, Microwave, Water Softener Owned, Disposal
Laundry Lower Level
Exterior
Garage Spaces 3.0
Fence Fenced
Utilities Available Electricity Available, Cable Available
Waterfront false
Roof Type Fiberglass
Porch Patio
Building
Lot Description Gutters, Lawn Sprinkler System
Story 2
Sewer City Sewer, Public Sewer
Water City Water
Level or Stories Two
Structure Type Wood/Frame
New Construction false
Schools
Elementary Schools Adams
Middle Schools Mandalay
High Schools Standley Lake
School District Jefferson County R-1
Others
HOA Fee Include Trash,Snow Removal
Senior Community false
SqFt Source Assessor
Special Listing Condition Private Owner
Read Less
Want to know what your home might be worth? Contact us for a FREE valuation!

Our team is ready to help you sell your home for the highest possible price ASAP

Bought with West and Main Homes Inc






