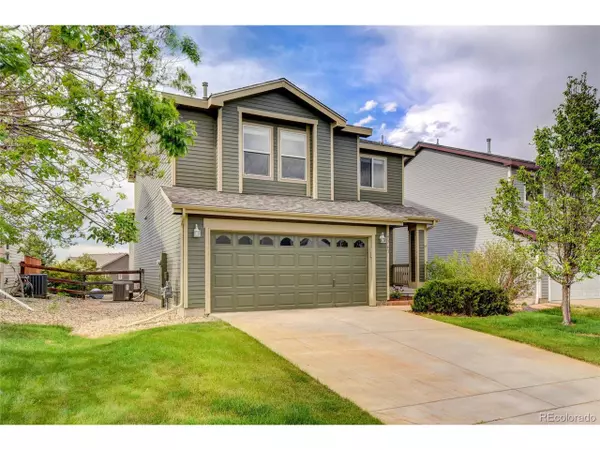$428,000
$427,000
0.2%For more information regarding the value of a property, please contact us for a free consultation.
9763 Marmot Ridge Cir Littleton, CO 80125
4 Beds
2 Baths
1,995 SqFt
Key Details
Sold Price $428,000
Property Type Single Family Home
Sub Type Residential-Detached
Listing Status Sold
Purchase Type For Sale
Square Footage 1,995 sqft
Subdivision Roxborough Village
MLS Listing ID 2949412
Sold Date 06/19/20
Bedrooms 4
Full Baths 2
HOA Fees $35/mo
HOA Y/N true
Abv Grd Liv Area 1,995
Originating Board REcolorado
Year Built 2002
Annual Tax Amount $3,203
Lot Size 5,662 Sqft
Acres 0.13
Property Description
Beautiful and spacious home with coveted main floor master bedroom in Roxborough Village! This home has a family room, dining room, kitchen, master bedroom and full bath on the main floor. The kitchen opens up to an over sized custom trex deck. Walk upstairs to the versatile loft, 2 very spacious bedrooms, and a separate laundry room. The back yard is a gardener's paradise. It has been professionally terraced to include irrigation to boast many different species of flowers that will bloom in early spring to the fall season. This home has a NEW roof, A/C, furnace, sliding glass door, deck, plantation shutters, ceiling fans/lights (in all bedrooms), and sump pump. The master bathroom was completely remodeled! Super clean! The stainless steel appliances are only 5 years old, the exterior paint is only 3 years old. The master closet has custom built-in cabinets and shelves. The list goes on and on. This is a beautiful neighborhood close to lakes, parks, and trails. Hurry, this beauty won't last long!
Location
State CO
County Douglas
Area Metro Denver
Zoning PDU
Direction From Wadsworth south take a left on to Waterton Rd, turn Rt. onto N. Rampart Range Rd, turn left onto Village Cir E, turn right onto Red Fox Way, turn right onto Marmot Ridge Cir From Santa Fe going south: take the Titan Pkwy exit, turn rt onto Titan Pkwy, continue on to W. Titan Rd, take the second exit at the round about to stay on Titan Rd, continue onto N. Rampart Range Rd, turn left onto Village Cir E, turn right onto Red Fox Way, turn right onto Marmot Ridge Cir
Rooms
Primary Bedroom Level Main
Bedroom 2 Upper
Bedroom 3 Upper
Bedroom 4 Upper
Interior
Interior Features Open Floorplan, Loft
Heating Forced Air
Cooling Central Air, Ceiling Fan(s)
Fireplaces Type Single Fireplace
Fireplace true
Window Features Double Pane Windows
Appliance Dishwasher, Refrigerator, Microwave
Laundry Upper Level
Exterior
Garage Spaces 2.0
Fence Fenced
Utilities Available Natural Gas Available
Waterfront false
View Mountain(s)
Roof Type Composition
Porch Patio, Deck
Building
Faces South
Story 2
Sewer City Sewer, Public Sewer
Water City Water
Level or Stories Two
Structure Type Wood/Frame,Moss Rock
New Construction false
Schools
Elementary Schools Roxborough
Middle Schools Ranch View
High Schools Thunderridge
School District Douglas Re-1
Others
HOA Fee Include Trash,Snow Removal
Senior Community false
SqFt Source Assessor
Special Listing Condition Private Owner
Read Less
Want to know what your home might be worth? Contact us for a FREE valuation!

Our team is ready to help you sell your home for the highest possible price ASAP

Bought with RE/MAX Leaders






