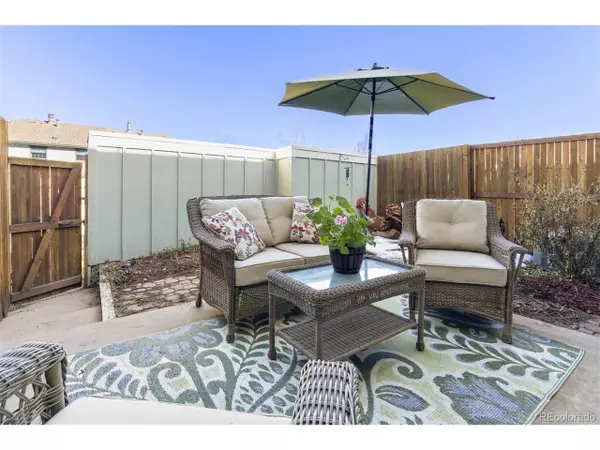$397,500
$385,000
3.2%For more information regarding the value of a property, please contact us for a free consultation.
2726 E Fremont Pl Centennial, CO 80122
3 Beds
3 Baths
2,162 SqFt
Key Details
Sold Price $397,500
Property Type Townhouse
Sub Type Attached Dwelling
Listing Status Sold
Purchase Type For Sale
Square Footage 2,162 sqft
Subdivision Knolls Village
MLS Listing ID 6575851
Sold Date 04/27/20
Bedrooms 3
Full Baths 2
Half Baths 1
HOA Fees $175/mo
HOA Y/N true
Abv Grd Liv Area 1,472
Originating Board REcolorado
Year Built 1978
Annual Tax Amount $2,652
Lot Size 1,742 Sqft
Acres 0.04
Property Description
Nestled on a lush and quiet block, welcome home to this quaint and impeccably maintained townhome. Upon entry you're greeted by gorgeous hardwood floors throughout a cozy living room complete with gas fireplace. The kitchen opens to the bright dining area and looks out over the adorable patio. A half bath for guests is also located on the main level. Upstairs you'll find sanctuary in the master bedroom with views to the lush landscape and an ensuite full bathroom. Two additional bedrooms, another full bathroom and storage complete the upper level. The basement is finished with a large rec room, wonderful laundry area, and loads of storage. A private two-car garage is a fantastic plus although with the nearby amenities, you may often choose to walk - Streets of Southglenn, Highline Canal, neighborhood clubhouse, pool, and tennis courts. Top-rated Littleton Public Schools. Don't miss out on this one of a kind opportunity!
Location
State CO
County Arapahoe
Community Clubhouse, Tennis Court(S), Pool
Area Metro Denver
Rooms
Basement Full
Primary Bedroom Level Upper
Bedroom 2 Upper
Bedroom 3 Upper
Interior
Interior Features Eat-in Kitchen
Heating Forced Air
Cooling Central Air
Fireplaces Type Gas, Single Fireplace
Fireplace true
Appliance Dishwasher, Refrigerator, Washer, Dryer, Microwave, Disposal
Laundry In Basement
Exterior
Garage Spaces 2.0
Community Features Clubhouse, Tennis Court(s), Pool
Waterfront false
Roof Type Composition
Building
Faces West
Story 2
Level or Stories Two
Structure Type Wood/Frame,Brick/Brick Veneer
New Construction false
Schools
Elementary Schools Sandburg
Middle Schools Newton
High Schools Arapahoe
School District Littleton 6
Others
HOA Fee Include Trash,Snow Removal,Maintenance Structure,Water/Sewer
Senior Community false
Special Listing Condition Private Owner
Read Less
Want to know what your home might be worth? Contact us for a FREE valuation!

Our team is ready to help you sell your home for the highest possible price ASAP

Bought with Keller Williams Realty Downtown LLC






