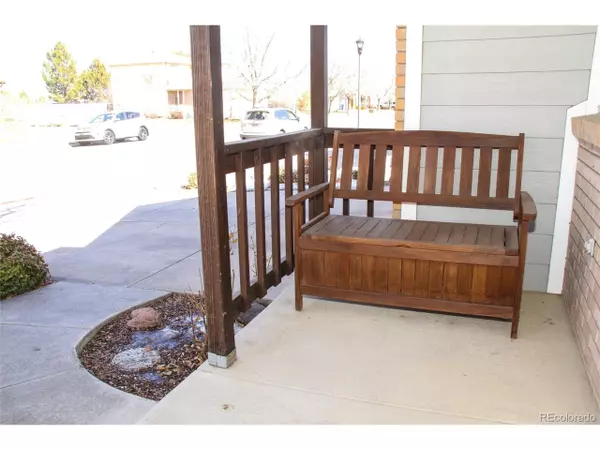$344,900
$344,900
For more information regarding the value of a property, please contact us for a free consultation.
2466 Sapphire St Loveland, CO 80537
3 Beds
3 Baths
1,893 SqFt
Key Details
Sold Price $344,900
Property Type Single Family Home
Sub Type Residential-Detached
Listing Status Sold
Purchase Type For Sale
Square Footage 1,893 sqft
Subdivision Anderson Farm
MLS Listing ID 6862594
Sold Date 07/07/20
Style Ranch
Bedrooms 3
Full Baths 2
Three Quarter Bath 1
HOA Fees $35/mo
HOA Y/N true
Abv Grd Liv Area 1,152
Originating Board REcolorado
Year Built 2000
Annual Tax Amount $1,380
Lot Size 4,791 Sqft
Acres 0.11
Property Description
Beautiful home located in desirable Anderson Farms. This three bedroom, three bath, and two car garage home is located in a quiet secluded neighborhood. The main floor offers vaulted ceilings, open floor plan, and tons of natural light. The open concept flows from the front door to the back slider. The living room is a great place to relax. The kitchen offers plenty of storage space, open concept, counter bar, tons of counter space and a large pantry. The master bedroom is located on the main level and offers a private bath. The main floor also offers a secondary bedroom, secondary full bathroom, and laundry. The basement was finished in 2016 and offers a large long great room with kitchenette. The kitchenette includes a sink, refrigerator, microwave, electric skillet, toaster, and crock pot. The basement is completed with a nicely sized secondary bedroom, a full bathroom, and large storage room. The following are new or recently installed: furnace(2016), hot water heater (2016), central air conditioner (2016), sliding glass door with internal shade (2018), screens (2019), garbage disposal (2019), garage door (2019), expansion tank (2018), pressure regulator valve (2018), front screen door (2018), toilet (2019), and ceiling fans in master bedroom and living room (2019). In late 2019 the attic was sealed, insulated, and a Solar fan was installed. The solar fan keeps your home warmer in the winter and cooler in the summer. All paperwork to be provided. This home has been well maintained. The exterior offers plenty of room to entertain, cookout, and relax. This home is close to schools, shopping, entertainment, and I-25. There are no restrictions for using home as a rental or Air BNB. A must see well maintained home.
Location
State CO
County Larimer
Area Loveland/Berthoud
Zoning P-33
Rooms
Basement Partially Finished
Primary Bedroom Level Main
Master Bedroom 12x12
Bedroom 2 Main 10x10
Bedroom 3 Basement 11x9
Interior
Interior Features Cathedral/Vaulted Ceilings, Open Floorplan, Pantry, Walk-In Closet(s)
Heating Forced Air
Cooling Central Air
Appliance Dishwasher, Refrigerator, Microwave, Disposal
Exterior
Garage Oversized
Garage Spaces 2.0
Utilities Available Natural Gas Available, Electricity Available, Cable Available
Waterfront false
Roof Type Composition
Street Surface Paved
Handicap Access Level Lot
Porch Patio
Parking Type Oversized
Building
Lot Description Gutters, Lawn Sprinkler System, Level
Story 1
Sewer City Sewer, Public Sewer
Water City Water
Level or Stories One
Structure Type Wood Siding,Concrete
New Construction false
Schools
Elementary Schools Winona
Middle Schools Conrad Ball
High Schools Mountain View
School District Thompson R2-J
Others
Senior Community false
SqFt Source Assessor
Special Listing Condition Private Owner
Read Less
Want to know what your home might be worth? Contact us for a FREE valuation!

Our team is ready to help you sell your home for the highest possible price ASAP

Bought with NON MLS PARTICIPANT






