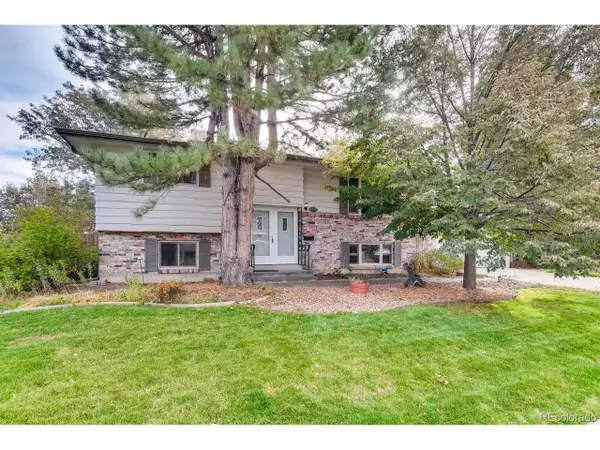$425,000
$420,000
1.2%For more information regarding the value of a property, please contact us for a free consultation.
6750 S Gilpin Cir Centennial, CO 80122
4 Beds
2 Baths
2,146 SqFt
Key Details
Sold Price $425,000
Property Type Single Family Home
Sub Type Residential-Detached
Listing Status Sold
Purchase Type For Sale
Square Footage 2,146 sqft
Subdivision Southglenn
MLS Listing ID 7369041
Sold Date 12/20/19
Bedrooms 4
Full Baths 1
Three Quarter Bath 1
HOA Y/N false
Abv Grd Liv Area 2,146
Originating Board REcolorado
Year Built 1964
Annual Tax Amount $1,935
Lot Size 10,454 Sqft
Acres 0.24
Property Description
THIS WELL-MAINTAINED 4-BED, 2-BATH HOME FEATURES GLEAMING HARDWOOD FLOORS, NEW CARPET, FRESH COAT OF PAINT THROUGHOUT THE INTERIOR, AND GORGEOUS BACKYARD. STEP IN TO FIND A SPACIOUS LIVING ROOM WITH A COZY FIREPLACE AND BEAUTIFUL HARDWOOD FLOORS. LIVING ROOM FLOWS SEAMLESSLY INTO THE DINING ROOM AND KITCHEN AREA. KITCHEN HAS AN ABUNDANCE OF CABINET SPACE, TILED BACKSPLASH, AND PLENTY OF NATURAL LIGHT SHINING THROUGH. FROM THE KITCHEN STEP OUT ONTO THE DECK PERFECT FOR ENTERTAINING YOUR GUEST. SPACIOUS BACKYARD BOASTS LUSH MATURE TREES AND BEAUTIFULLY LANDSCAPED BACKYARD. MAIN LEVEL OFFERS TWO BEDROOMS AND A BATHROOM. GARDEN-LEVEL OFFERS A LARGE FAMILY ROOM, TWO ADDITIONAL BEDROOMS, BATHROOM, AND LAUNDRY ROOM. FANTASTIC LOCATION ON A LOVELY, QUIET BLOCK TUCKED AWAY FROM TRAFFIC. MINUTES AWAY FROM RESTAURANTS, ENTERTAINMENT, AND SHOPPING AT THE STREETS AT SOUTHGLENN. QUICK MOVE-IN & QUICK POSSESSION AVAILABLE! EXCELLENT SCHOOLS!
Location
State CO
County Arapahoe
Area Metro Denver
Zoning RES
Direction FROM ARAPAHOE AND UNIVERSITY, TAKE ARAPAHOE RD W TO S GILPIN CIR W
Rooms
Basement None
Primary Bedroom Level Main
Master Bedroom 11x13
Bedroom 2 Lower 12x10
Bedroom 3 Main 11x10
Bedroom 4 Lower 10x10
Interior
Interior Features Eat-in Kitchen
Heating Hot Water, Baseboard, Wood Stove
Cooling Evaporative Cooling
Fireplaces Type Living Room, Single Fireplace
Fireplace true
Appliance Dishwasher, Refrigerator, Washer, Dryer, Disposal
Exterior
Garage Spaces 2.0
Fence Fenced
Utilities Available Natural Gas Available, Electricity Available, Cable Available
Waterfront false
Roof Type Composition
Street Surface Paved
Handicap Access Level Lot
Porch Patio, Deck
Building
Lot Description Gutters, Lawn Sprinkler System, Level
Faces West
Story 2
Sewer City Sewer, Public Sewer
Water City Water
Level or Stories Bi-Level
Structure Type Wood/Frame,Brick/Brick Veneer,Wood Siding
New Construction false
Schools
Elementary Schools Twain
Middle Schools Powell
High Schools Arapahoe
School District Littleton 6
Others
Senior Community false
SqFt Source Appraiser
Special Listing Condition Private Owner
Read Less
Want to know what your home might be worth? Contact us for a FREE valuation!

Our team is ready to help you sell your home for the highest possible price ASAP

Bought with Kentwood Real Estate City Properties






