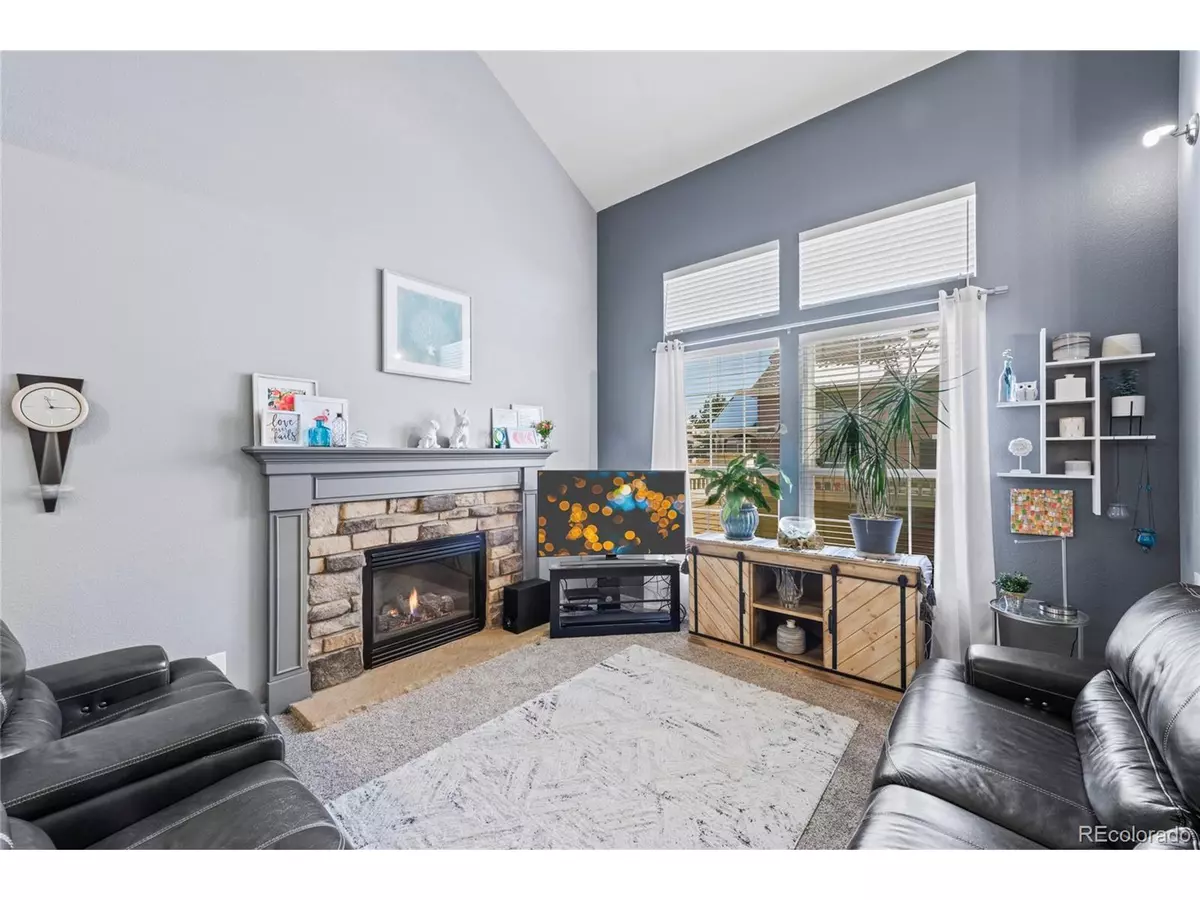$389,900
$389,900
For more information regarding the value of a property, please contact us for a free consultation.
10024 Grove Loop #A Westminster, CO 80031
3 Beds
4 Baths
2,457 SqFt
Key Details
Sold Price $389,900
Property Type Townhouse
Sub Type Attached Dwelling
Listing Status Sold
Purchase Type For Sale
Square Footage 2,457 sqft
Subdivision Northpark
MLS Listing ID 3283212
Sold Date 04/30/20
Bedrooms 3
Full Baths 2
Half Baths 2
HOA Fees $285/mo
HOA Y/N true
Abv Grd Liv Area 1,619
Originating Board REcolorado
Year Built 1999
Annual Tax Amount $2,343
Lot Size 2,178 Sqft
Acres 0.05
Property Description
You will find easy living in this low-maintenance home- it's just waiting for the lucky new owner! Step inside the 2,457 sq. ft layout and be instantly impressed by the soaring, vaulted ceiling and open space. Don't miss the cozy, gas fireplace in the living area! There is an ample kitchen with new appliances, sink and flooring and plenty of cabinets for storage. From the kitchen, there's a glass sliding door leading out to your patio with dedicated gas line for your barbecue grill. Two main floor master suites are provided, and there is a bonus third bedroom with a private bathroom located upstairs - perfect for a guest. Take advantage of the finished basement with a large living area, a wet bar and powder room. You won't believe the space! There is also a community tennis court and shimmering swimming pool nearby. A host of updates have been completed already (including fresh paint inside and a 2-year old roof), so you can simply move in and enjoy. Property is an enviable end-unit location which feels more like a standalone residence and welcomes lots of natural light. Denver and Boulder are within comfortable distance. Come see it all to get a sneak peek of your new beginning! Don't miss the 3-D tour, click the virtual tour icon and floor plan renderings are available upon request. Welcome home!
Location
State CO
County Adams
Community Tennis Court(S), Pool
Area Metro Denver
Rooms
Basement Partially Finished
Primary Bedroom Level Main
Master Bedroom 15x12
Bedroom 2 Main 13x12
Bedroom 3 Upper 11x11
Interior
Interior Features Eat-in Kitchen, Cathedral/Vaulted Ceilings, Walk-In Closet(s), Wet Bar
Heating Forced Air
Cooling Central Air, Room Air Conditioner, Ceiling Fan(s)
Fireplaces Type Gas Logs Included, Living Room, Single Fireplace
Fireplace true
Appliance Dishwasher, Refrigerator, Microwave, Disposal
Exterior
Garage Spaces 2.0
Community Features Tennis Court(s), Pool
Utilities Available Natural Gas Available, Electricity Available, Cable Available
Waterfront false
Roof Type Composition
Street Surface Paved
Porch Patio
Building
Faces North
Story 2
Foundation Slab
Sewer City Sewer, Public Sewer
Water City Water
Level or Stories Two
Structure Type Wood/Frame,Wood Siding,Moss Rock
New Construction false
Schools
Elementary Schools Rocky Mountain
Middle Schools Silver Hills
High Schools Northglenn
School District Adams 12 5 Star Schl
Others
HOA Fee Include Trash,Snow Removal,Maintenance Structure,Water/Sewer,Hazard Insurance
Senior Community false
SqFt Source Assessor
Special Listing Condition Private Owner
Read Less
Want to know what your home might be worth? Contact us for a FREE valuation!

Our team is ready to help you sell your home for the highest possible price ASAP

Bought with MB WALDNER & ASSOCIATES R.E.






