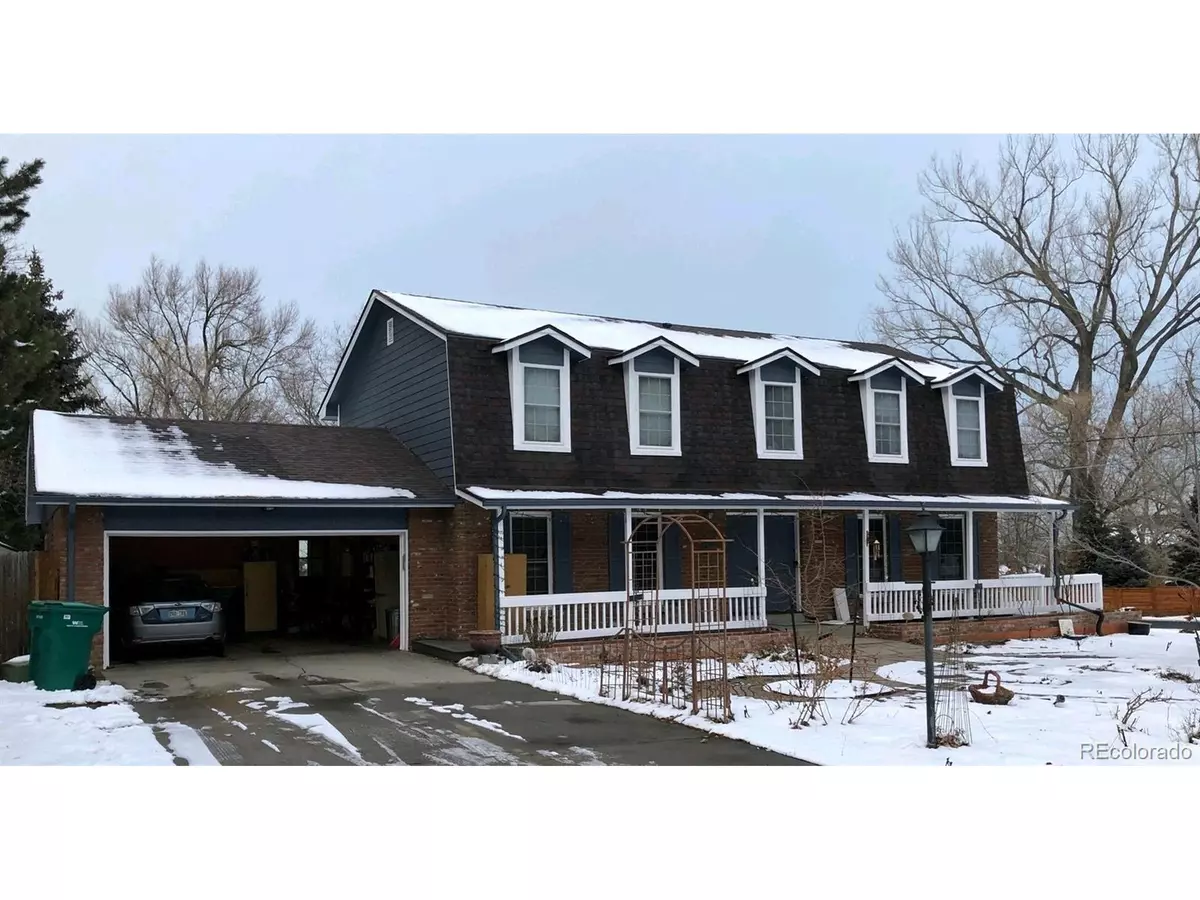$860,000
$850,000
1.2%For more information regarding the value of a property, please contact us for a free consultation.
14817 W 31st Ave Golden, CO 80401
5 Beds
4 Baths
3,551 SqFt
Key Details
Sold Price $860,000
Property Type Single Family Home
Sub Type Residential-Detached
Listing Status Sold
Purchase Type For Sale
Square Footage 3,551 sqft
Subdivision Applewood West
MLS Listing ID 7697969
Sold Date 04/29/20
Bedrooms 5
Full Baths 2
Half Baths 1
Three Quarter Bath 1
HOA Y/N false
Abv Grd Liv Area 2,795
Originating Board REcolorado
Year Built 1973
Annual Tax Amount $4,344
Lot Size 0.330 Acres
Acres 0.33
Property Description
Fantastic Applewood West 2 Story Home on corner lot, Front minimal water landscape and side yard is xeriscaped and back yard is park like with raised garden beds, private beautiful deck to enjoy on Colorado summer nights. This home is located in one of the most desirable areas west of Denver a few blocks from " The Club at Rolling Hills" golf club, and a few more blocks from Applewood golf course, a short drive or bike ride to downtown Golden, Coors Brewery and of course a short drive to our beautiful Rocky Mountains for skiing, hiking, mountain biking. LOCATION! LOCATION!
Walk through the front door of this traditional 2 story and to "your surprise", the home is light and bright and will surprise you around every corner. New fresh paint, new carpet, newly refinished hardwood floors, brand new appliances, new granite counter tops, newly remodeled bathrooms upstairs and refurbished bathrooms on main floor and basement. Each room of the house is welcoming and comfortable. And "WOW" the sunroom is a great surprise and leads out to the beautiful deck overlooking the back yard with some mountain views to the north, includes a gas line for your grill. The family room is so welcoming with a wonderful brick gas fireplace that practically heats the whole house. Upstairs has 4 bedrooms including the master suite that is bright and sunny and feels like new. The basement is garden level and is also bright and sunny, very open and large with another fireplace and tons of storage, 1 bedroom, 3/4 bath, really nice craft room/hobby room, and then there is also the very large storage area.
THIS HOME WILL NOT DISAPOINT YOU!!!!
Location
State CO
County Jefferson
Area Metro Denver
Zoning R-1
Rooms
Other Rooms Outbuildings
Basement Full, Partially Finished, Daylight, Structural Floor, Sump Pump
Primary Bedroom Level Upper
Bedroom 2 Upper
Bedroom 3 Upper
Bedroom 4 Upper
Bedroom 5 Basement
Interior
Interior Features Study Area, Central Vacuum, Eat-in Kitchen, Pantry, Walk-In Closet(s), Kitchen Island
Heating Forced Air
Cooling Evaporative Cooling, Ceiling Fan(s), Attic Fan
Fireplaces Type 2+ Fireplaces, Gas Logs Included, Family/Recreation Room Fireplace, Basement
Fireplace true
Window Features Double Pane Windows
Appliance Self Cleaning Oven, Double Oven, Dishwasher, Refrigerator, Washer, Dryer, Microwave
Exterior
Exterior Feature Gas Grill
Garage Spaces 2.0
Fence Fenced
Utilities Available Natural Gas Available, Electricity Available, Cable Available
Roof Type Composition
Street Surface Paved
Porch Patio, Deck
Building
Lot Description Corner Lot
Faces South
Story 2
Sewer City Sewer, Public Sewer
Water City Water
Level or Stories Two
Structure Type Wood/Frame,Brick/Brick Veneer
New Construction false
Schools
Elementary Schools Maple Grove
Middle Schools Everitt
High Schools Golden
School District Jefferson County R-1
Others
Senior Community false
SqFt Source Assessor
Special Listing Condition Private Owner
Read Less
Want to know what your home might be worth? Contact us for a FREE valuation!

Our team is ready to help you sell your home for the highest possible price ASAP

Bought with CENTURY 21 GOLDEN WEST REALTY


