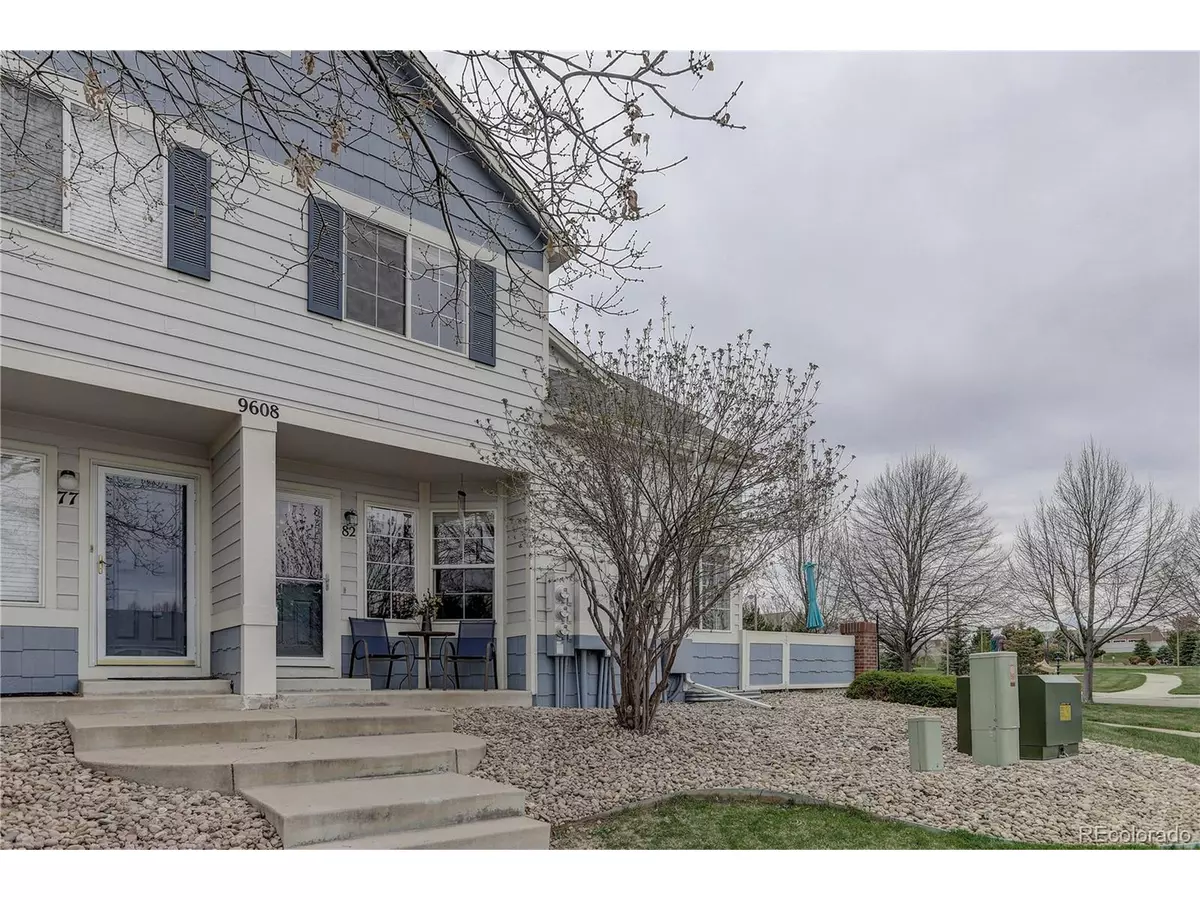$325,000
$320,000
1.6%For more information regarding the value of a property, please contact us for a free consultation.
9608 Deerhorn Ct #82 Parker, CO 80134
3 Beds
3 Baths
1,642 SqFt
Key Details
Sold Price $325,000
Property Type Townhouse
Sub Type Attached Dwelling
Listing Status Sold
Purchase Type For Sale
Square Footage 1,642 sqft
Subdivision Challenger Park Townhomes
MLS Listing ID 6800633
Sold Date 06/09/20
Style Contemporary/Modern
Bedrooms 3
Full Baths 2
Half Baths 1
HOA Fees $245/mo
HOA Y/N true
Abv Grd Liv Area 1,093
Originating Board REcolorado
Year Built 2000
Annual Tax Amount $1,809
Lot Size 1,306 Sqft
Acres 0.03
Property Description
GORGEOUS TOWNHOME, FABULOUS LOCATION! Vaulted ceilings, walls of windows, generously sized rooms & a garage too! Hurry to view this 3 bedroom, 3 bath townhome in the Challenger Park community! You'll love the corner location overlooking the park, the open layout, the finished basement & the spacious deck. Enjoy entertaining in the vaulted great room with fireplace & media area, open to the dining room & adjacent to the updated kitchen with hardwood floors. Appreciate the newer stainless appliances including double oven with convection & French door refrigerator, the ample cabinets & the wonderful natural light. Two bedrooms on the 2nd floor include the master retreat with 2 closets & private access to the updated full bath with oil rubbed bronze fixtures & tile floor. The basement's a WOW with large bedroom, media/flex space, updated full bath, laundry & storage space. Enjoy Colorado's outdoor living? You'll love the large deck & the covered front patio! Schedule a tour today!
Location
State CO
County Douglas
Community Playground, Park
Area Metro Denver
Direction From Jordan and Lincoln, N on Jordan, E on S Wintergreen Parkway, S on Deer Horn, left to Unit #82.
Rooms
Basement Partially Finished
Primary Bedroom Level Upper
Bedroom 2 Upper
Bedroom 3 Basement
Interior
Interior Features Eat-in Kitchen, Cathedral/Vaulted Ceilings, Walk-In Closet(s)
Heating Forced Air
Cooling Central Air, Ceiling Fan(s)
Fireplaces Type Great Room, Single Fireplace
Fireplace true
Window Features Double Pane Windows
Appliance Self Cleaning Oven, Double Oven, Dishwasher, Refrigerator, Washer, Dryer, Microwave, Disposal
Exterior
Garage Spaces 1.0
Community Features Playground, Park
Utilities Available Electricity Available
Waterfront false
Roof Type Composition
Street Surface Paved
Porch Patio
Building
Lot Description Corner Lot
Faces North
Story 2
Foundation Slab
Sewer City Sewer, Public Sewer
Water City Water
Level or Stories Two
Structure Type Wood/Frame,Brick/Brick Veneer,Wood Siding
New Construction false
Schools
Elementary Schools Mammoth Heights
Middle Schools Sierra
High Schools Chaparral
School District Douglas Re-1
Others
HOA Fee Include Trash,Snow Removal,Maintenance Structure,Water/Sewer,Hazard Insurance
Senior Community false
SqFt Source Assessor
Special Listing Condition Private Owner
Read Less
Want to know what your home might be worth? Contact us for a FREE valuation!

Our team is ready to help you sell your home for the highest possible price ASAP

Bought with You 1st Realty






