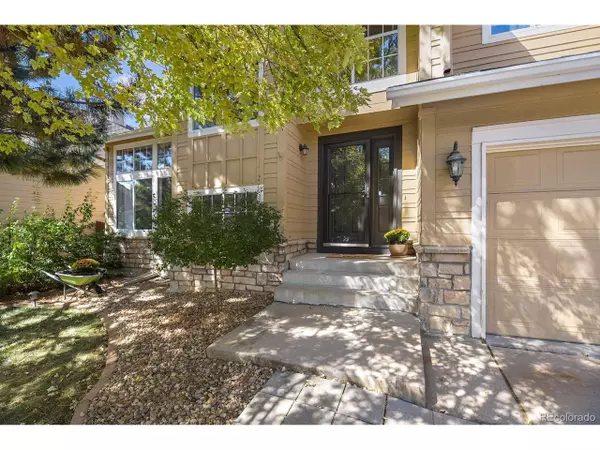$452,500
$450,000
0.6%For more information regarding the value of a property, please contact us for a free consultation.
19159 E Creekside Dr Parker, CO 80134
4 Beds
3 Baths
2,331 SqFt
Key Details
Sold Price $452,500
Property Type Single Family Home
Sub Type Residential-Detached
Listing Status Sold
Purchase Type For Sale
Square Footage 2,331 sqft
Subdivision Stroh Ranch
MLS Listing ID 4178825
Sold Date 11/04/19
Style Contemporary/Modern
Bedrooms 4
Full Baths 2
Half Baths 1
HOA Fees $58/mo
HOA Y/N true
Abv Grd Liv Area 2,331
Originating Board REcolorado
Year Built 1993
Annual Tax Amount $2,674
Lot Size 6,098 Sqft
Acres 0.14
Property Description
Beautiful home backing to green belt and just steps away from park. Formal entry with cathedral ceiling and large closet. Enjoy and updated kitchen w/new slab granite countertops, accent island, pantry and plenty of cabinet space. Eat-in kitchen opens to spacious family room. Enjoy additional living space with formal living and dining areas. Master suite is situated for privacy. Large, updated master bath with garden tub and separate shower and ample master closet. Upper level also offers three well appointed secondary bedrooms, updated guest bath with separate tub/shower area and two sinks, two linen closets and convenient upper level laundry with built in cabinets. Backyard with large patio, wood deck with pergola and stone patio with gazebo and ambiance lighting make for great relaxation or entertaining. No need to mow or water the backyard...just enjoy the always green turf. Great playground or dog run area is separately fenced. 3 car garage and stone driveway extension.
Location
State CO
County Douglas
Community Clubhouse, Tennis Court(S), Pool, Playground, Fitness Center, Hiking/Biking Trails
Area Metro Denver
Zoning R1
Rooms
Other Rooms Kennel/Dog Run, Outbuildings
Basement Full, Unfinished, Built-In Radon
Primary Bedroom Level Upper
Master Bedroom 16x14
Bedroom 2 Upper 14x11
Bedroom 3 Upper 10x11
Bedroom 4 Upper 10x11
Interior
Interior Features Eat-in Kitchen, Cathedral/Vaulted Ceilings, Pantry, Walk-In Closet(s), Kitchen Island
Heating Forced Air
Cooling Ceiling Fan(s)
Fireplaces Type Gas, Gas Logs Included, Family/Recreation Room Fireplace, Single Fireplace
Fireplace true
Appliance Self Cleaning Oven, Dishwasher, Refrigerator, Microwave, Disposal
Laundry Upper Level
Exterior
Garage Oversized
Garage Spaces 3.0
Fence Fenced
Community Features Clubhouse, Tennis Court(s), Pool, Playground, Fitness Center, Hiking/Biking Trails
Utilities Available Natural Gas Available
Waterfront false
Roof Type Composition
Street Surface Paved
Handicap Access Level Lot
Porch Patio
Parking Type Oversized
Building
Lot Description Level, Abuts Private Open Space
Faces South
Story 2
Foundation Slab
Level or Stories Two
Structure Type Wood/Frame,Wood Siding,Moss Rock
New Construction false
Schools
Elementary Schools Legacy Point
Middle Schools Sagewood
High Schools Ponderosa
School District Douglas Re-1
Others
HOA Fee Include Trash
Senior Community false
SqFt Source Assessor
Special Listing Condition Private Owner
Read Less
Want to know what your home might be worth? Contact us for a FREE valuation!

Our team is ready to help you sell your home for the highest possible price ASAP

Bought with RE/MAX Professionals






