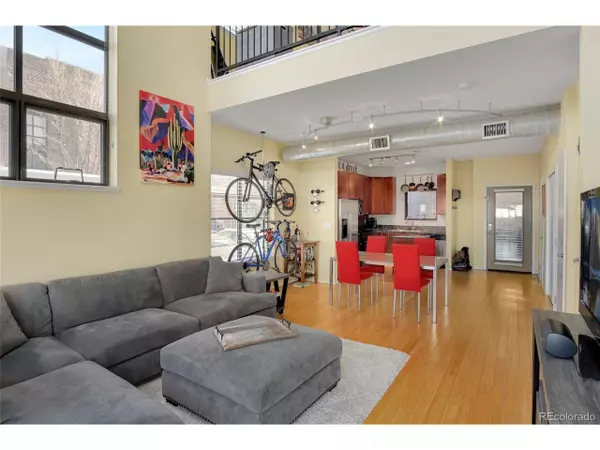$420,000
$440,000
4.5%For more information regarding the value of a property, please contact us for a free consultation.
3187 Blake St #3 Denver, CO 80205
1 Bed
2 Baths
935 SqFt
Key Details
Sold Price $420,000
Property Type Townhouse
Sub Type Attached Dwelling
Listing Status Sold
Purchase Type For Sale
Square Footage 935 sqft
Subdivision Curtis Park
MLS Listing ID 7016224
Sold Date 06/05/20
Bedrooms 1
Full Baths 1
Half Baths 1
HOA Fees $374/mo
HOA Y/N true
Abv Grd Liv Area 935
Originating Board REcolorado
Year Built 2002
Annual Tax Amount $2,011
Lot Size 3.010 Acres
Acres 3.01
Property Description
Modern and updated condo in the heart of the highly desirable RiNo Art District! Tucked away from the street, this end unit offers quiet privacy while still maintaining the best features of its bustling location. This great home boasts handsome bamboo flooring on the main floor and offers windows on two sides of the unit creating stunning natural light throughout. Bright and sunny living room soaring two-story ceilings and access to large private patio with spectacular views of fireworks from nearby Coors Field. Kitchen has granite countertops, plentiful cabinetry and center island. Fall asleep upstairs in master bedroom that is both versatile and spacious and offers a private en-suite bathroom and walk-in closet. This fantastic home offers in-unit laundry and 1 car covered parking for added convenience. Enjoy being walking distance to endless restaurants, shops, & breweries, A-line Light Rail stations. With easy access to I-25 and I-70 this home is central to everything!
Location
State CO
County Denver
Community Gated
Area Metro Denver
Zoning C-MU-10
Direction Head west on I-70 W. Take exit 275A for Washington Street. Use the left 2 lanes to turn left onto Washington St. Continue onto 38th St. Turn right onto Walnut St. Turn right onto 36th St. Turn left onto Blake St. Turn right at 33rd St. Turn left
Rooms
Primary Bedroom Level Upper
Master Bedroom 17x21
Interior
Interior Features Open Floorplan, Loft, Kitchen Island
Heating Forced Air, Humidity Control
Cooling Central Air, Ceiling Fan(s)
Window Features Window Coverings,Double Pane Windows
Appliance Self Cleaning Oven, Dishwasher, Refrigerator, Washer, Dryer, Microwave, Disposal
Exterior
Garage Spaces 1.0
Community Features Gated
Utilities Available Electricity Available, Cable Available
Waterfront false
View Mountain(s), City
Roof Type Composition,Tar/Gravel
Street Surface Paved
Porch Patio
Building
Story 2
Sewer City Sewer, Public Sewer
Water City Water
Level or Stories Two
Structure Type Wood/Frame
New Construction false
Schools
Elementary Schools Gilpin
Middle Schools Wyatt
High Schools Manual
School District Denver 1
Others
HOA Fee Include Trash,Snow Removal,Maintenance Structure,Water/Sewer,Hazard Insurance
Senior Community false
SqFt Source Assessor
Special Listing Condition Private Owner
Read Less
Want to know what your home might be worth? Contact us for a FREE valuation!

Our team is ready to help you sell your home for the highest possible price ASAP

Bought with LIV Sotheby's International Realty






