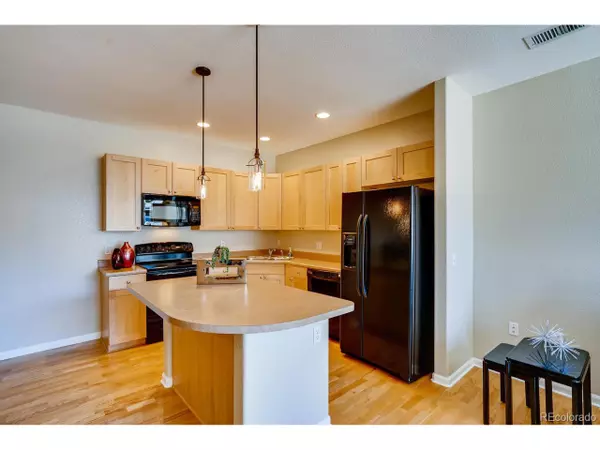$355,000
$365,000
2.7%For more information regarding the value of a property, please contact us for a free consultation.
8547 Gold Peak Dr #D Highlands Ranch, CO 80130
2 Beds
2 Baths
1,133 SqFt
Key Details
Sold Price $355,000
Property Type Townhouse
Sub Type Attached Dwelling
Listing Status Sold
Purchase Type For Sale
Square Footage 1,133 sqft
Subdivision Palomino Park
MLS Listing ID 8833468
Sold Date 06/26/20
Style Contemporary/Modern,Ranch
Bedrooms 2
Full Baths 2
HOA Fees $337/mo
HOA Y/N true
Abv Grd Liv Area 1,133
Originating Board REcolorado
Year Built 2007
Annual Tax Amount $1,610
Property Description
Great home in Palomino Park! Check out the interactive home tour here https://my.matterport.com/show/?m=4d2MAfC2FNq
NEW Carpet and NEW paint throughout. This home offers tons of natural light and has an open floor plan. Master bedroom is a great size and has a large walk in closet. Second bedroom has direct access to large patio. This gated community is truly one of a kind, tons of amenities, pool, fitness centers, tennis courts, and more! This home is just minutes away from King Soopers, Lodo's Bar & Grill, Walmart, Kohl's, Sam's Club, and more!
Location
State CO
County Douglas
Community Clubhouse, Tennis Court(S), Hot Tub, Pool, Fitness Center, Park, Gated
Area Metro Denver
Direction when you turn right into Gold Peak drive turn left when you see the cabana (on your right hand side) continue to drive until you hit a parking area, and park there unit D is passed the parking area.
Rooms
Primary Bedroom Level Main
Bedroom 2 Main
Interior
Heating Forced Air
Cooling Central Air
Fireplaces Type Single Fireplace
Fireplace true
Appliance Dishwasher, Refrigerator, Washer, Dryer, Microwave
Laundry Main Level
Exterior
Garage Spaces 1.0
Community Features Clubhouse, Tennis Court(s), Hot Tub, Pool, Fitness Center, Park, Gated
Waterfront false
Roof Type Composition
Porch Patio
Building
Story 1
Level or Stories One
Structure Type Other
New Construction false
Schools
Elementary Schools Acres Green
Middle Schools Cresthill
High Schools Highlands Ranch
School District Douglas Re-1
Others
HOA Fee Include Trash,Snow Removal,Security,Water/Sewer,Hazard Insurance
Senior Community false
SqFt Source Assessor
Special Listing Condition Private Owner
Read Less
Want to know what your home might be worth? Contact us for a FREE valuation!

Our team is ready to help you sell your home for the highest possible price ASAP

Bought with RE/MAX Professionals






