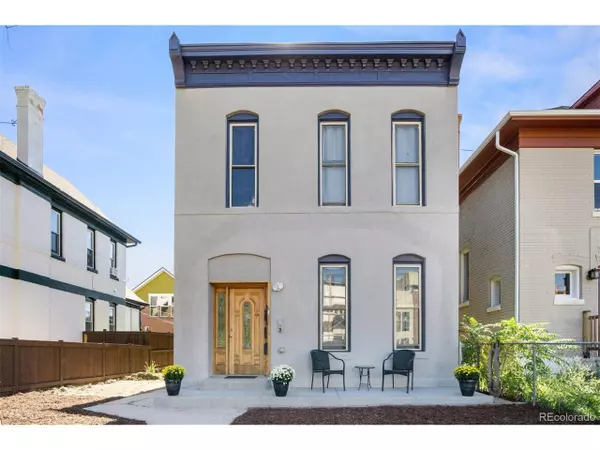$809,000
$825,000
1.9%For more information regarding the value of a property, please contact us for a free consultation.
3016 Stout St Denver, CO 80205
5 Beds
4 Baths
2,382 SqFt
Key Details
Sold Price $809,000
Property Type Single Family Home
Sub Type Residential-Detached
Listing Status Sold
Purchase Type For Sale
Square Footage 2,382 sqft
Subdivision Curtis Park
MLS Listing ID 5122515
Sold Date 10/22/19
Style Victorian
Bedrooms 5
Full Baths 3
Three Quarter Bath 1
HOA Y/N false
Abv Grd Liv Area 2,382
Originating Board REcolorado
Year Built 1884
Annual Tax Amount $3,092
Lot Size 4,791 Sqft
Acres 0.11
Property Description
Calling all househackers and rental income buyers! Prime Curtis Park location and short walking distance to RiNO, this Victorian has been divided into 3 separate units. Main home offers separated upstairs and 1st floor units AND carriage house in the backyard. The 1st floor unit has great updates with a gorgeous kitchen, 2 beds, 1 bath and laundry room that could be shared with carriage house. The upstairs unit has 2 beds, 2 baths (including a master with a bathroom), it's own laundry and great updates. The carriage house offers a small living room, bedroom, kitchen and bathroom. Many updates to the home including newer roof, windows, stucco, concrete, furnace, water heaters, a portion of sewer line. Swamp coolers (1 up and 1 down) for cooling. Home has been owner-occupied and renting below market rate with $1500/month each for upper and first floor units and then $700 for the carriage house. Don't miss 3D tour of full main house: https://my.matterport.com/show/?m=Uoq3nzb9Nkj
Location
State CO
County Denver
Area Metro Denver
Zoning U-RH-2.5
Direction 30th and Stout
Rooms
Other Rooms Carriage House, Outbuildings
Basement Partial, Unfinished
Primary Bedroom Level Upper
Bedroom 2 Main
Bedroom 3 Main
Bedroom 4 Upper
Interior
Interior Features Eat-in Kitchen
Heating Forced Air
Cooling Room Air Conditioner, Evaporative Cooling
Appliance Dishwasher, Refrigerator, Washer, Dryer, Microwave, Disposal
Laundry Upper Level
Exterior
Utilities Available Natural Gas Available
Waterfront false
View City
Roof Type Composition
Porch Patio
Building
Faces West
Story 2
Level or Stories Two
Structure Type Wood/Frame,Stucco
New Construction false
Schools
Elementary Schools Gilpin
Middle Schools Wyatt
High Schools Manual
School District Denver 1
Others
Senior Community false
SqFt Source Assessor
Special Listing Condition Private Owner
Read Less
Want to know what your home might be worth? Contact us for a FREE valuation!

Our team is ready to help you sell your home for the highest possible price ASAP

Bought with Thrive Real Estate Group






