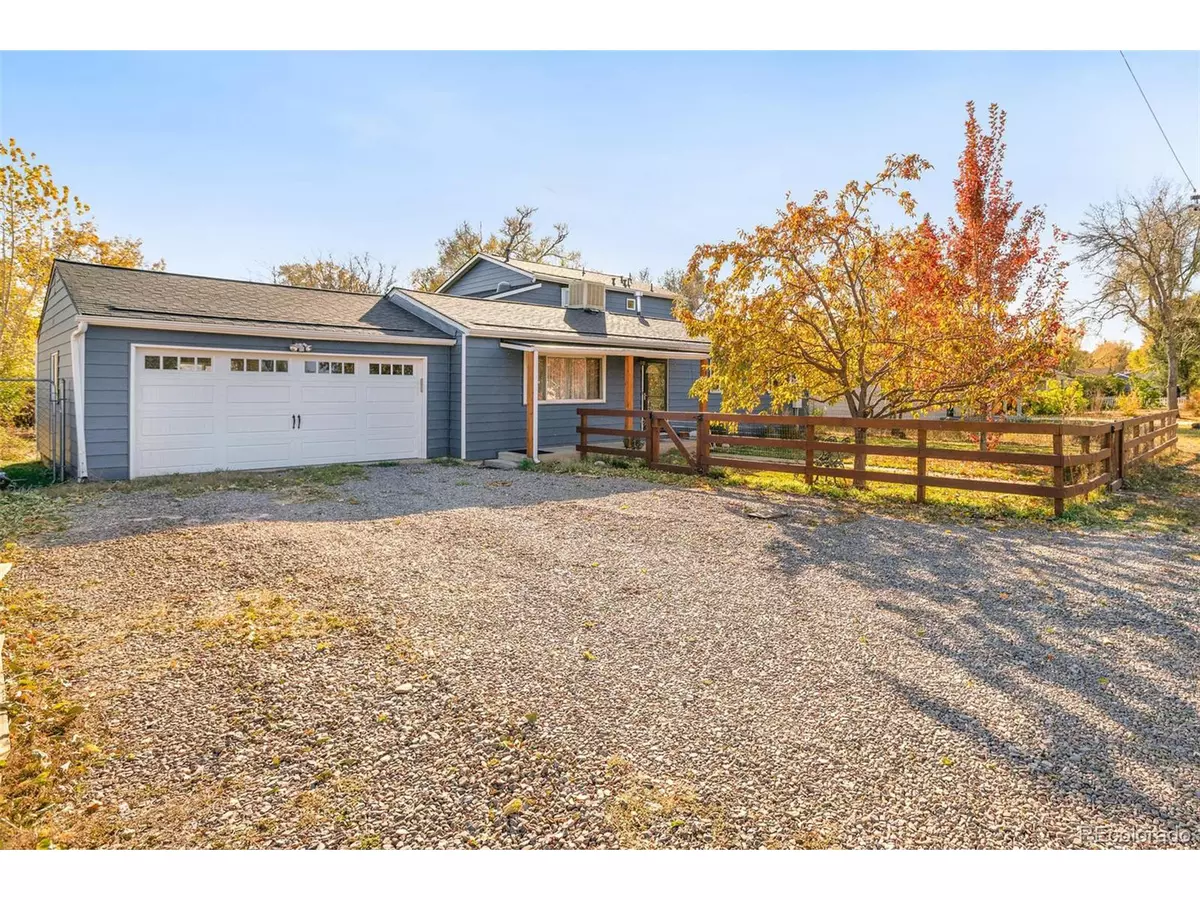$525,000
$529,900
0.9%For more information regarding the value of a property, please contact us for a free consultation.
4310 Garland St Wheat Ridge, CO 80033
5 Beds
3 Baths
2,508 SqFt
Key Details
Sold Price $525,000
Property Type Single Family Home
Sub Type Residential-Detached
Listing Status Sold
Purchase Type For Sale
Square Footage 2,508 sqft
Subdivision Wheat Ridge
MLS Listing ID 3754103
Sold Date 12/20/19
Bedrooms 5
Full Baths 3
HOA Y/N false
Abv Grd Liv Area 2,508
Originating Board REcolorado
Year Built 1958
Annual Tax Amount $2,545
Lot Size 0.270 Acres
Acres 0.27
Property Description
This beautiful Wheat Ridge home has it all! FIVE bedrooms + office, three FULL bathrooms, and over 2500 square feet of living space - all above grade! The open floor plan is great for entertaining, with french doors opening up to the back deck. The secluded master suite is all on its own on the 2nd floor and has vaulted ceilings as well as a walk in closet. The 11,775 sf lot gives you plenty of outside space - and the chicken coop stays! Don't miss the large shed that has electrical and is even plumbed to have running water. Recent upgrades include new roof (with transferable warranty), radon mitigation system, newer windows, TWO new water heaters, steel siding, flooring, front fence, and sprinklers. Clear Creek trail access (bike to anywhere!) at the end of the street, and the recently renovated Anderson park just one block over. SO MUCH to offer, all under 550K!
Location
State CO
County Jefferson
Area Metro Denver
Zoning R-1
Rooms
Other Rooms Outbuildings
Basement None, Built-In Radon
Primary Bedroom Level Upper
Bedroom 2 Main
Bedroom 3 Main
Bedroom 4 Main
Bedroom 5 Main
Interior
Interior Features Eat-in Kitchen, Cathedral/Vaulted Ceilings, Open Floorplan
Heating Forced Air
Cooling Evaporative Cooling
Window Features Skylight(s),Double Pane Windows
Appliance Dishwasher, Refrigerator, Disposal
Exterior
Garage Spaces 2.0
Utilities Available Natural Gas Available, Electricity Available, Cable Available
Waterfront false
Roof Type Fiberglass
Street Surface Paved
Handicap Access Level Lot
Porch Patio, Deck
Building
Lot Description Gutters, Lawn Sprinkler System, Level
Faces West
Story 2
Sewer City Sewer, Public Sewer
Water City Water
Level or Stories Two
Structure Type Wood/Frame,Metal Siding
New Construction false
Schools
Elementary Schools Pennington
Middle Schools Everitt
High Schools Wheat Ridge
School District Jefferson County R-1
Others
Senior Community false
SqFt Source Assessor
Special Listing Condition Private Owner
Read Less
Want to know what your home might be worth? Contact us for a FREE valuation!

Our team is ready to help you sell your home for the highest possible price ASAP

Bought with Keller Williams Realty Urban Elite






