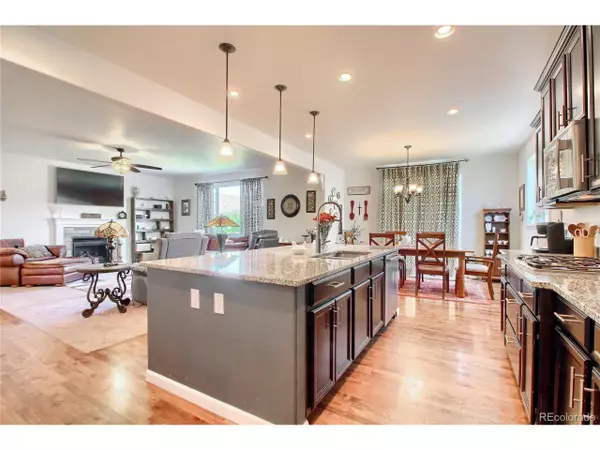$444,500
$444,500
For more information regarding the value of a property, please contact us for a free consultation.
15547 E 115th Pl Commerce City, CO 80022
3 Beds
2 Baths
2,055 SqFt
Key Details
Sold Price $444,500
Property Type Single Family Home
Sub Type Residential-Detached
Listing Status Sold
Purchase Type For Sale
Square Footage 2,055 sqft
Subdivision Villages At Buffalo Run East
MLS Listing ID 5960944
Sold Date 12/17/19
Style Ranch
Bedrooms 3
Full Baths 2
HOA Fees $25/mo
HOA Y/N true
Abv Grd Liv Area 2,189
Originating Board REcolorado
Year Built 2014
Annual Tax Amount $4,500
Lot Size 6,534 Sqft
Acres 0.15
Property Description
$2,500 towards your closing costs! Don't wait for new... Move in before the holidays. Inspection DONE & house in shape to close quickly! No need to worry about costs of window covers or fence/landscaping. Done! Most popular plan, w/ luxuries of a custom home. Impressive entry invites you to family room to cozy up near the fireplace. The gourmet kitchen becomes center of attention w/ details including extended hardwood floors, stainless appliances, gas cooktop, double ovens, offset cabinets w/ crown molding for height/interest as well as a HUGE granite center island, walkin pantry & built in coffee bar. The master is generous in size w/ lots of windows & ensuite luxury 5 pc. bath & walk in closet. The 2.5 car garage allows for a work bench or place to store the toys! Use your imaginations in the basement, it's wide open & ready for you to make it your own. The community enjoys proximity to large parks, golf course & ease of commute due to easy highway access. Shopping only minutes away!
Location
State CO
County Adams
Area Metro Denver
Zoning SFR
Rooms
Basement Full, Unfinished
Primary Bedroom Level Main
Bedroom 2 Main
Bedroom 3 Main
Interior
Interior Features Open Floorplan, Pantry, Walk-In Closet(s), Kitchen Island
Heating Forced Air
Cooling Central Air
Fireplaces Type Gas, Gas Logs Included, Family/Recreation Room Fireplace, Single Fireplace
Fireplace true
Appliance Double Oven, Dishwasher, Refrigerator, Microwave, Disposal
Laundry Main Level
Exterior
Garage Oversized
Garage Spaces 2.0
Fence Fenced
Utilities Available Natural Gas Available
Waterfront false
Roof Type Composition
Handicap Access Level Lot
Porch Patio
Parking Type Oversized
Building
Lot Description Level
Faces South
Story 1
Foundation Slab
Level or Stories One
Structure Type Wood/Frame,Stone,Composition Siding
New Construction false
Schools
Elementary Schools Turnberry
Middle Schools Otho Stuart
High Schools Prairie View
School District School District 27-J
Others
Senior Community false
SqFt Source Assessor
Special Listing Condition Private Owner
Read Less
Want to know what your home might be worth? Contact us for a FREE valuation!

Our team is ready to help you sell your home for the highest possible price ASAP

Bought with LIVE URBAN REAL ESTATE






