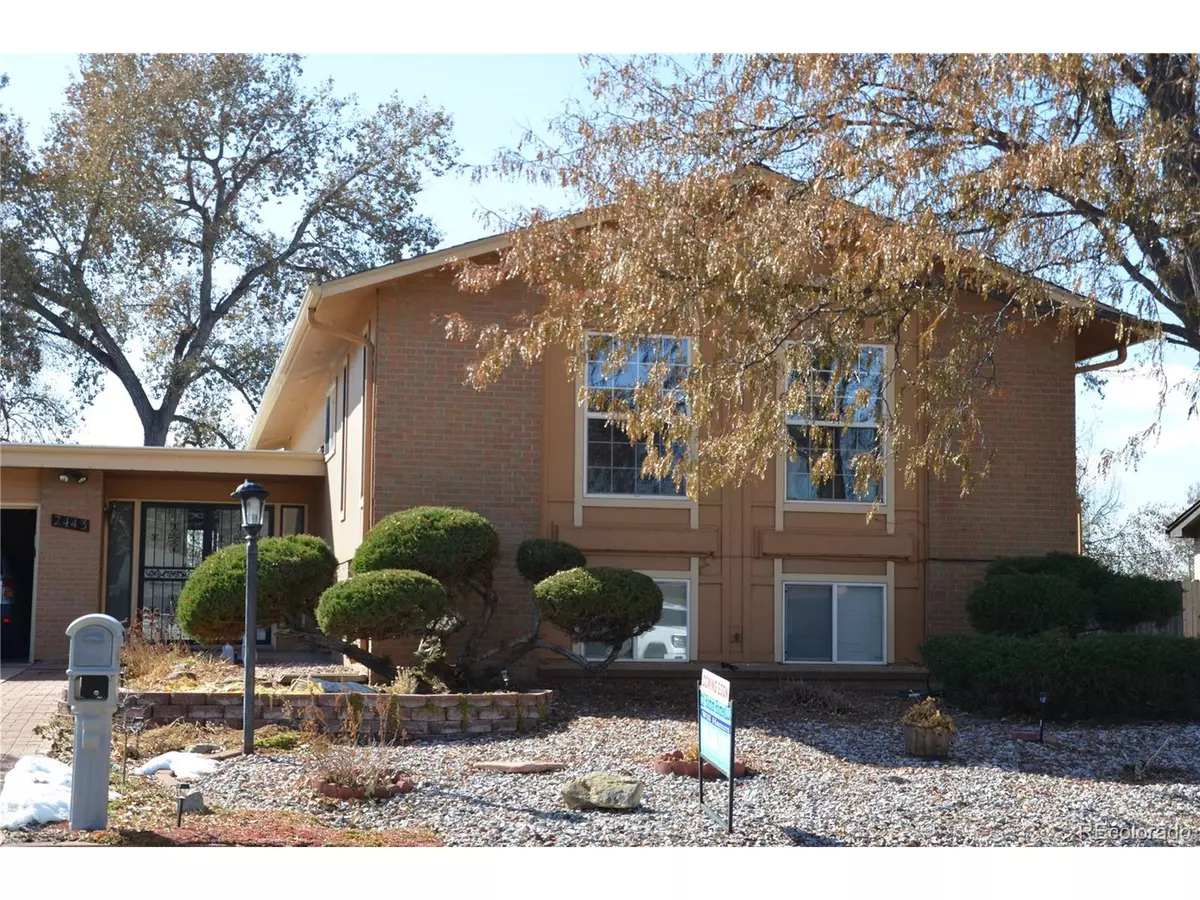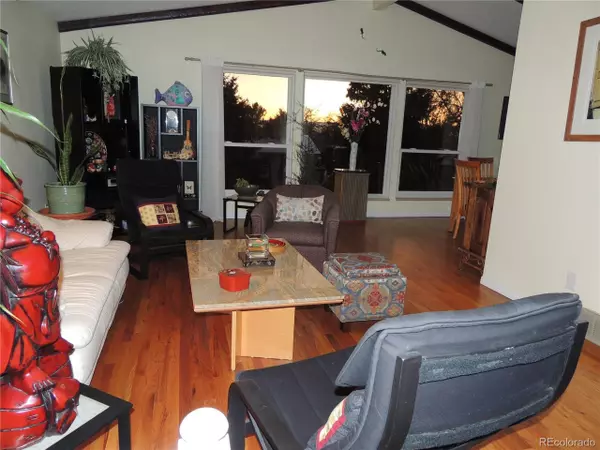$434,000
$439,900
1.3%For more information regarding the value of a property, please contact us for a free consultation.
2443 S Lima Way Aurora, CO 80014
5 Beds
3 Baths
2,768 SqFt
Key Details
Sold Price $434,000
Property Type Single Family Home
Sub Type Residential-Detached
Listing Status Sold
Purchase Type For Sale
Square Footage 2,768 sqft
Subdivision Eastridge
MLS Listing ID 6863159
Sold Date 01/02/20
Bedrooms 5
Full Baths 1
Three Quarter Bath 2
HOA Y/N false
Abv Grd Liv Area 2,732
Originating Board REcolorado
Year Built 1971
Annual Tax Amount $1,329
Lot Size 0.260 Acres
Acres 0.26
Property Description
The middle name of this home is "Sunshine" as a wall of double pane Anderson windows on the mail floor invite into the home plenty of light and the views of beautiful sunsets, falling snow, birds and a multitude of gorgeous flowers in the beautifully landscaped backyard below. The backyard has a mix of stone and grass to minimize watering and mowing. There is a pergola for summer entertaining and flowers throughout. The mail floor has a roomy eat in kitchen, a separate dining room, a cheerful living room which takes full advantage of all the views, a master bedroom with walk in closet and a 3/4 bath, a second bedroom and full bath and hardwood and title floor throughout. The lower level is carpeted with a large family room with a gas fireplace, 3 more bedrooms and another 3/4 bath. The furnace and AC are newer, the roof is new as is the garage door opener. This home is perfect for a large family. As soon as you step inside the foyer of this home, you'll LOVE IT!!!
Location
State CO
County Arapahoe
Area Metro Denver
Zoning r-2
Direction South from Iliff and Peoria st. to Harvard turn right and Harvard turn into Lima Way, Home is on the left.
Rooms
Basement None
Primary Bedroom Level Upper
Master Bedroom 22x13
Bedroom 2 Lower 15x11
Bedroom 3 Lower 12x13
Bedroom 4 Upper 10x13
Bedroom 5 Lower 13x10
Interior
Interior Features Eat-in Kitchen, Cathedral/Vaulted Ceilings
Heating Forced Air
Cooling Central Air
Fireplaces Type Gas, Gas Logs Included, Family/Recreation Room Fireplace, Single Fireplace
Fireplace true
Window Features Window Coverings,Double Pane Windows
Appliance Dishwasher, Refrigerator, Washer, Dryer, Microwave, Disposal
Exterior
Garage Spaces 2.0
Utilities Available Natural Gas Available
Waterfront false
View Mountain(s)
Roof Type Composition
Street Surface Paved
Building
Story 2
Foundation Slab
Level or Stories Bi-Level
Structure Type Wood/Frame,Wood Siding
New Construction false
Schools
Elementary Schools Eastridge
Middle Schools Prairie
High Schools Overland
School District Cherry Creek 5
Others
Senior Community false
SqFt Source Assessor
Special Listing Condition Private Owner
Read Less
Want to know what your home might be worth? Contact us for a FREE valuation!

Our team is ready to help you sell your home for the highest possible price ASAP

Bought with Hamm Homes LLC






