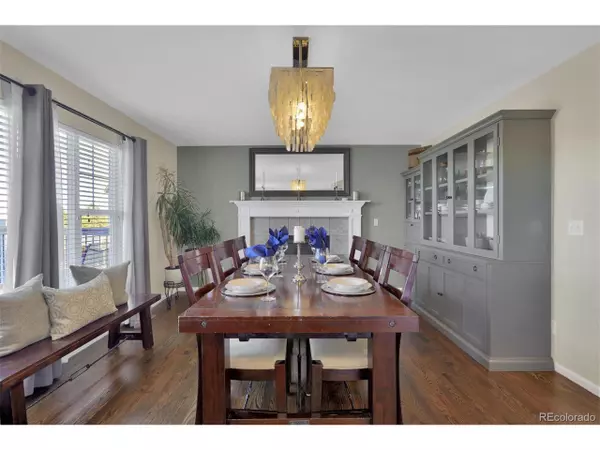$493,000
$489,900
0.6%For more information regarding the value of a property, please contact us for a free consultation.
9325 Longstone Dr Parker, CO 80134
4 Beds
4 Baths
3,142 SqFt
Key Details
Sold Price $493,000
Property Type Single Family Home
Sub Type Residential-Detached
Listing Status Sold
Purchase Type For Sale
Square Footage 3,142 sqft
Subdivision Stonegate
MLS Listing ID 9248614
Sold Date 01/03/20
Bedrooms 4
Full Baths 2
Half Baths 1
Three Quarter Bath 1
HOA Fees $48/mo
HOA Y/N true
Abv Grd Liv Area 2,135
Originating Board REcolorado
Year Built 2002
Annual Tax Amount $3,864
Lot Size 6,098 Sqft
Acres 0.14
Property Description
We've all heard the saying "there's no place like home" - this home makes that true! Infused with natural light, modern fixtures, and newly installed hardwood floors, this home is completely move-in ready - all of the updates have been done for you. Enjoy the great room, enhanced by a two-story vaulted ceiling and a spacious dining room with gas fireplace. The remodeled kitchen features new cabinetry, granite counters, and a center island with built-in wine cooler. Soak up breathtaking, snow-capped mountain views while preparing meals or step out onto the full-length deck to soak up the crisp air. The master bedroom features Front Range views, a shiplap accent wall, and a barn door which rolls back to a five-piece bath. You don't have to lift a finger to enjoy the recently finished basement with a walk-out to a covered patio with a steaming hot tub. You'll be able to make the most of your backyard, by gathering around the gas fire pit. Come see this move-in ready dream home!
Location
State CO
County Douglas
Community Clubhouse, Tennis Court(S), Pool
Area Metro Denver
Zoning PDU
Direction From I-25 S, take exit 193 for Lincoln Ave and use the left three lanes to turn left. in 3.1 miles, turn left onto S Chambers Rd. Turn right at the 2nd cross street onto Haseley Dr. Turn left onto Munstead Pl. Turn left onto Longstone Dr. The home will be on the left.
Rooms
Basement Full, Partially Finished, Walk-Out Access
Primary Bedroom Level Upper
Master Bedroom 14x15
Bedroom 2 Basement 12x13
Bedroom 3 Upper 10x12
Bedroom 4 Upper 10x10
Interior
Interior Features Eat-in Kitchen, Cathedral/Vaulted Ceilings, Pantry, Walk-In Closet(s), Loft, Kitchen Island
Heating Forced Air
Cooling Central Air, Ceiling Fan(s)
Fireplaces Type 2+ Fireplaces, Gas, Gas Logs Included, Dining Room
Fireplace true
Appliance Dishwasher, Refrigerator, Bar Fridge, Disposal
Laundry Main Level
Exterior
Exterior Feature Hot Tub Included
Garage Oversized
Garage Spaces 2.0
Fence Fenced
Community Features Clubhouse, Tennis Court(s), Pool
Utilities Available Natural Gas Available, Electricity Available
Waterfront false
View Mountain(s)
Roof Type Concrete
Street Surface Paved
Handicap Access Level Lot
Porch Patio, Deck
Parking Type Oversized
Building
Lot Description Lawn Sprinkler System, Level, Sloped, Abuts Private Open Space
Faces East
Story 2
Foundation Slab
Sewer City Sewer, Public Sewer
Water City Water
Level or Stories Two
Structure Type Wood/Frame,Wood Siding
New Construction false
Schools
Elementary Schools Mammoth Heights
Middle Schools Sierra
High Schools Chaparral
School District Douglas Re-1
Others
HOA Fee Include Trash
Senior Community false
SqFt Source Assessor
Special Listing Condition Private Owner
Read Less
Want to know what your home might be worth? Contact us for a FREE valuation!

Our team is ready to help you sell your home for the highest possible price ASAP

Bought with Atlas Real Estate Group






