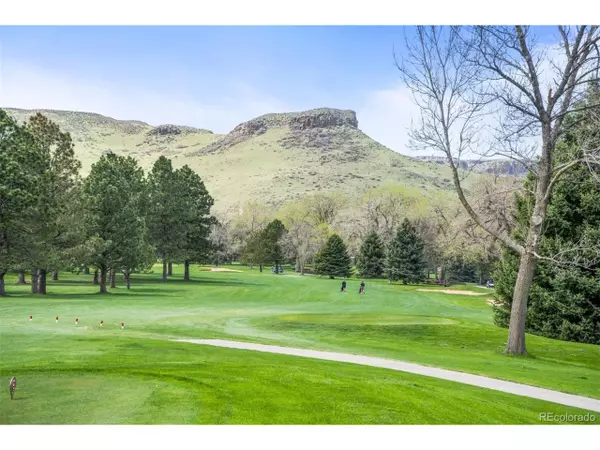$1,075,000
$1,250,000
14.0%For more information regarding the value of a property, please contact us for a free consultation.
2781 Kendrick St Golden, CO 80401
3 Beds
3 Baths
3,180 SqFt
Key Details
Sold Price $1,075,000
Property Type Single Family Home
Sub Type Residential-Detached
Listing Status Sold
Purchase Type For Sale
Square Footage 3,180 sqft
Subdivision Rolling Hills East
MLS Listing ID 4098346
Sold Date 06/26/20
Style Ranch
Bedrooms 3
Full Baths 1
Half Baths 1
Three Quarter Bath 1
HOA Fees $83/ann
HOA Y/N true
Abv Grd Liv Area 3,180
Originating Board REcolorado
Year Built 1973
Annual Tax Amount $4,583
Lot Size 0.410 Acres
Acres 0.41
Property Description
Have you ever wanted to live on a private golf course without worrying about errant golf balls? Rare opportunity to own one of the very few homes backing up to the Club at Rolling Hills. Not a golfer? Rolling Hills has a first class tennis facility and swimming pool. Living in this beautiful ranch style home will provide a chance to have a wonderful lifestyle and great neighbors. A tranquil and private backyard with endless opportunities. Huge covered patio can easily be extended. 3726 square foot custom ranch, move in ready or pop the top for fantastic views. Enter into a very spacious living room and adjoining dining room. Entire back of this sprawling ranch have windows and doors out for enjoyment of the beautiful setting. There are 3 bedrooms, 3.5 baths, steam shower, 2 fireplaces, full wet bar,great kitchen and kitchen nook. The living room areas are all spacious yet very warm and cozy. The kitchen features gas cooktop, granite countertop, Sub Zero refrigerator and custom maple cabinets. A double sided fireplace in the kitchen nook enhances the enjoyment of a home cooked meal or while you are working at your desk. The master suite is located by itself and features a his and her bath that share a steam shower, great after a mountain bike ride just up the hill on South Table Mountain. There is a huge family room with a full fledged bar that includes a small fridge, a full keg fridge, a wine cooler and a sink, perfect for entertaining, watching movies or sports even room for a pool table. The gorgeous gas fireplace is the focal point when walking into the family room and enjoy the beautiful view of the beautiful backyard. Conveniently located next to the family room is a half bath. The basement has a large workshop that easily be finished. Oversized 2 car garage with sidedoor to the yard. Need a 3 car garage, cut down the evergreen and there is room for a 3rd garage. Schools are great and located 5 minutes from downtown Golden. New Roof in 2017.
Location
State CO
County Jefferson
Area Metro Denver
Zoning R-1
Direction I-70 to 32nd Ave, west on 32nd Ave to Kendrick, south on Kendrick to property.
Rooms
Basement Partial
Primary Bedroom Level Main
Bedroom 2 Main
Bedroom 3 Main
Interior
Interior Features Eat-in Kitchen, Pantry, Walk-In Closet(s), Wet Bar, Kitchen Island
Heating Hot Water
Cooling Central Air, Ceiling Fan(s)
Fireplaces Type 2+ Fireplaces, Family/Recreation Room Fireplace, Kitchen
Fireplace true
Window Features Double Pane Windows
Appliance Double Oven, Dishwasher, Refrigerator, Bar Fridge, Washer, Dryer, Microwave, Disposal
Laundry Main Level
Exterior
Garage Spaces 2.0
Fence Partial
Utilities Available Electricity Available
Waterfront false
Roof Type Concrete
Porch Patio
Building
Lot Description Lawn Sprinkler System, On Golf Course, Near Golf Course
Faces East
Story 1
Foundation Slab
Sewer City Sewer, Public Sewer
Water City Water
Level or Stories One
Structure Type Brick/Brick Veneer
New Construction false
Schools
Elementary Schools Maple Grove
Middle Schools Everitt
High Schools Golden
School District Jefferson County R-1
Others
Senior Community false
SqFt Source Assessor
Special Listing Condition Private Owner
Read Less
Want to know what your home might be worth? Contact us for a FREE valuation!

Our team is ready to help you sell your home for the highest possible price ASAP

Bought with Century 21 Trenka Real Estate






