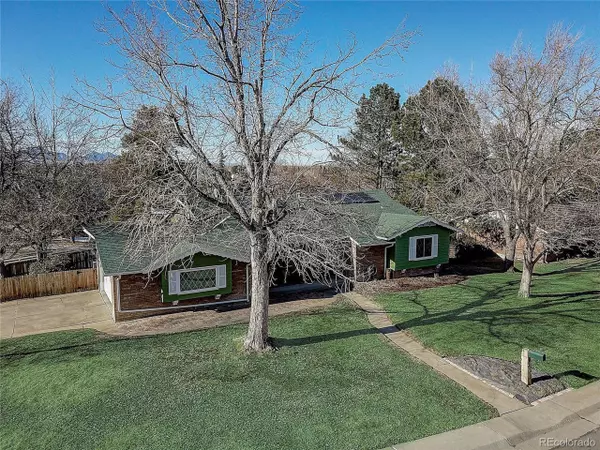$678,000
$695,000
2.4%For more information regarding the value of a property, please contact us for a free consultation.
11895 Tabor Dr Lakewood, CO 80215
4 Beds
3 Baths
2,800 SqFt
Key Details
Sold Price $678,000
Property Type Single Family Home
Sub Type Residential-Detached
Listing Status Sold
Purchase Type For Sale
Square Footage 2,800 sqft
Subdivision Applewood Knolls
MLS Listing ID 8542915
Sold Date 06/10/20
Style Contemporary/Modern,Ranch
Bedrooms 4
Full Baths 1
Half Baths 1
Three Quarter Bath 1
HOA Y/N false
Abv Grd Liv Area 1,442
Originating Board REcolorado
Year Built 1961
Annual Tax Amount $3,175
Lot Size 0.320 Acres
Acres 0.32
Property Description
Check out the 3D walkthrough tour
https://my.matterport.com/show/?m=53oTtAgPXNb
Quick possession available on this fabulous 1961 walkout Ranch home, in the highly desired Applewood Knolls neighborhood. It stands on a large corner lot, overlooking stunning mountain views. Wait there's a lot more... This home has been completely remodeled! With an open kitchen, soft close drawers and cabinets, new appliances, sink, all new light fixtures and added recess lighting throughout. Refinished natural hardwood floors on the main level, upgraded stain master carpet. Beautifully updated bathrooms with LED light mirrors. The walkout basement is fully finished with a kitchenette area and fireplace. Great set up for multi-family living or if you need a mother-in-law suite. New roof, gutters, and hot water heater, large shed with new roof too. The neighborhood is peaceful and quiet a must-see!
Location
State CO
County Jefferson
Area Metro Denver
Zoning Residential
Rooms
Basement Full, Partially Finished, Walk-Out Access, Sump Pump
Primary Bedroom Level Main
Bedroom 2 Main
Bedroom 3 Lower
Bedroom 4 Lower
Interior
Interior Features Pantry
Heating Baseboard
Cooling Ceiling Fan(s)
Fireplaces Type Gas, Family/Recreation Room Fireplace, Basement
Fireplace true
Appliance Dishwasher, Refrigerator, Washer, Dryer, Disposal
Exterior
Exterior Feature Balcony
Garage Oversized
Garage Spaces 2.0
Fence Fenced
View Mountain(s)
Roof Type Composition
Porch Patio, Deck
Building
Lot Description Lawn Sprinkler System, Corner Lot, Sloped
Faces South
Story 1
Sewer City Sewer, Public Sewer
Level or Stories One
Structure Type Wood/Frame,Brick/Brick Veneer
New Construction false
Schools
Elementary Schools Kullerstrand
Middle Schools Everitt
High Schools Wheat Ridge
School District Jefferson County R-1
Others
Senior Community false
SqFt Source Plans
Special Listing Condition Private Owner
Read Less
Want to know what your home might be worth? Contact us for a FREE valuation!

Our team is ready to help you sell your home for the highest possible price ASAP

Bought with West and Main Homes Inc






