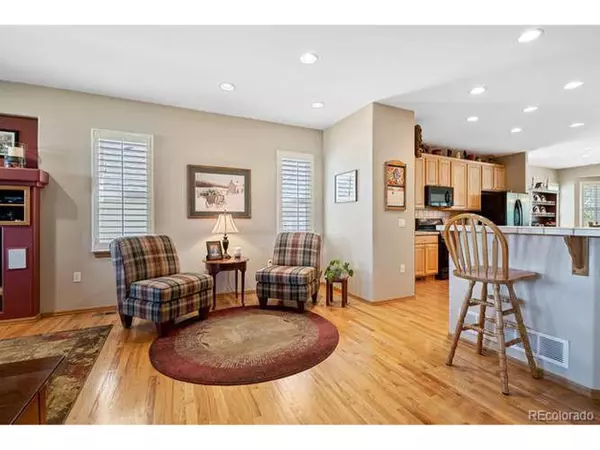$575,000
$595,000
3.4%For more information regarding the value of a property, please contact us for a free consultation.
8113 S Algonquian Cir Aurora, CO 80016
4 Beds
3 Baths
3,040 SqFt
Key Details
Sold Price $575,000
Property Type Single Family Home
Sub Type Residential-Detached
Listing Status Sold
Purchase Type For Sale
Square Footage 3,040 sqft
Subdivision Heritage Eagle Bend
MLS Listing ID 8843929
Sold Date 11/22/19
Style Ranch
Bedrooms 4
Full Baths 2
Three Quarter Bath 1
HOA Fees $271/mo
HOA Y/N true
Abv Grd Liv Area 1,948
Originating Board REcolorado
Year Built 2001
Annual Tax Amount $3,477
Lot Size 6,969 Sqft
Acres 0.16
Property Description
Enjoy a cocktail on the deck overlooking all of the 9th hole at Heritage Eagle Bend G&CC. Kitchen/Dining Room/Great room have beautiful hardwood floors. Formal dining room! Great room has a fireplace and entertainment center. Large master suite with a 5 piece bathroom. Plantation shutters throughout the main level. Lower level features a large family room with a wet bar, fireplace and entertainment center with a flat screen TV, all included in the price. Extended covered patio on the front porch.Walk-out for breathtaking views of the golf course while you relax in the hot tub. Oversized garage for your own personal golf cart. Enjoy the amenities of the club: Golf, Pickle Ball, Bocce Ball, Tennis plus a wonderful restaurant. Price includes all appliances: Washer, Dryer, Refrigerator, Garage Refrigerator, Wine Refrigerator, Hot Tub, Entertainment Center and Flat Screen TV in Lower level plus the gas grill and gas hook-up on the deck.
Location
State CO
County Arapahoe
Community Clubhouse, Hot Tub, Pool, Fitness Center
Area Metro Denver
Zoning RPD
Direction From Gartrell Rd. and E-470 travel SE 1/2 mile, and take the left turn at the stoplight thru the HEB security gate. Continue thru the gate to the stop sign. Turn right on Addison to the next stop sign at Otero Pkwy. Turn right. Continue on Otero 1 block to Algonquian Circle and turn right. Property will be on your right.
Rooms
Basement Full, Partially Finished, Walk-Out Access
Primary Bedroom Level Main
Master Bedroom 17x12
Bedroom 2 Lower 13x13
Bedroom 3 Lower 13x13
Bedroom 4 Main 13x11
Interior
Interior Features Open Floorplan, Pantry, Kitchen Island
Heating Forced Air
Cooling Central Air
Fireplaces Type 2+ Fireplaces, Gas, Gas Logs Included, Great Room, Basement
Fireplace true
Window Features Double Pane Windows
Appliance Dishwasher, Refrigerator, Bar Fridge, Washer, Dryer, Microwave, Disposal
Laundry Main Level
Exterior
Exterior Feature Balcony
Garage Spaces 2.0
Pool Private
Community Features Clubhouse, Hot Tub, Pool, Fitness Center
Utilities Available Natural Gas Available, Electricity Available, Cable Available
Waterfront false
View Mountain(s)
Roof Type Composition
Street Surface Paved
Porch Patio, Deck
Private Pool true
Building
Lot Description Lawn Sprinkler System, Sloped, On Golf Course, Near Golf Course
Story 1
Foundation Slab
Sewer City Sewer, Public Sewer
Water City Water
Level or Stories One
Structure Type Wood/Frame,Brick/Brick Veneer,Wood Siding
New Construction false
Schools
Elementary Schools Coyote Hills
Middle Schools Fox Ridge
High Schools Cherokee Trail
School District Cherry Creek 5
Others
HOA Fee Include Trash
Senior Community true
SqFt Source Assessor
Special Listing Condition Private Owner
Read Less
Want to know what your home might be worth? Contact us for a FREE valuation!

Our team is ready to help you sell your home for the highest possible price ASAP

Bought with Keller Williams DTC






