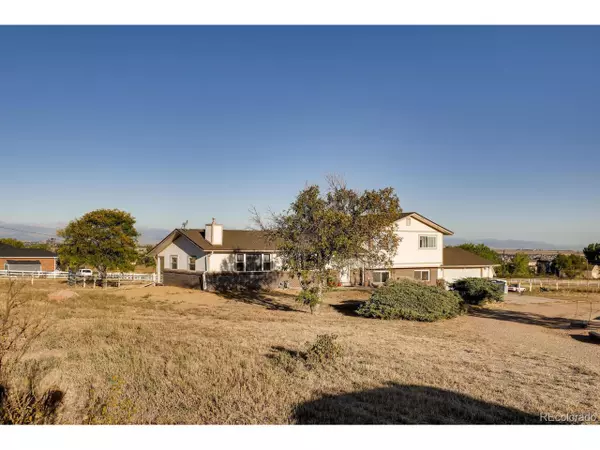$477,000
$450,000
6.0%For more information regarding the value of a property, please contact us for a free consultation.
14463 Cherry St Brighton, CO 80602
3 Beds
3 Baths
2,846 SqFt
Key Details
Sold Price $477,000
Property Type Single Family Home
Sub Type Residential-Detached
Listing Status Sold
Purchase Type For Sale
Square Footage 2,846 sqft
Subdivision Layton
MLS Listing ID 6034235
Sold Date 12/30/19
Bedrooms 3
Full Baths 1
Half Baths 1
Three Quarter Bath 1
HOA Y/N false
Abv Grd Liv Area 2,359
Originating Board REcolorado
Year Built 1969
Annual Tax Amount $2,837
Lot Size 2.090 Acres
Acres 2.09
Property Description
***AUCTION***OCTOBER 12 & 13 OPEN HOUSE*** Fantastic 2+ Acre Horse Property WILL BE SOLD AT AUCTION! Come to the OPEN HOUSE to see this great opportunity. MOUNTAIN VIEWS! 4 bedrooms, 3 bathrooms, garage, barn, and more! Great Location! Great Schools! Zoned A-2 - Livestock welcome! Build a daycare! Grow your own crops! Turn it into a bed and breakfast, a group home, residential facility or do what you want to do! Country quiet, city close! Close to the new Outlet Mall, Top Golf, Movie Theaters, Orchard Mall, Grocery Stores and Dining! ***COME BY OCTOBER 12 & 13 BETWEEN 10am-4pm TO SEE THIS INCREDIBLE DEAL***
Location
State CO
County Adams
Area Metro Denver
Zoning A-2
Direction I-25 to 144th Ave, East to Cherry St, Turn left to 14463 Cherry St
Rooms
Other Rooms Outbuildings
Basement Partial, Partially Finished
Primary Bedroom Level Upper
Bedroom 2 Upper
Bedroom 3 Upper
Interior
Interior Features Eat-in Kitchen, Cathedral/Vaulted Ceilings, Open Floorplan
Heating Forced Air, Wood Stove
Cooling Central Air, Ceiling Fan(s)
Fireplaces Type 2+ Fireplaces, Gas, Gas Logs Included, Family/Recreation Room Fireplace, Great Room
Fireplace true
Window Features Double Pane Windows
Appliance Dishwasher, Refrigerator, Microwave, Disposal
Exterior
Garage Spaces 2.0
Fence Fenced, Other
Utilities Available Natural Gas Available, Electricity Available
Waterfront false
View Mountain(s)
Roof Type Composition
Present Use Horses
Street Surface Dirt
Handicap Access Level Lot
Porch Patio
Building
Lot Description Mineral Rights Excluded, Level
Faces East
Story 2
Foundation Slab
Sewer Septic, Septic Tank
Level or Stories Bi-Level
Structure Type Wood/Frame,Brick/Brick Veneer,Wood Siding
New Construction false
Schools
Elementary Schools Silver Creek
Middle Schools Rocky Top
High Schools Mountain Range
School District Adams 12 5 Star Schl
Others
Senior Community false
SqFt Source Assessor
Read Less
Want to know what your home might be worth? Contact us for a FREE valuation!

Our team is ready to help you sell your home for the highest possible price ASAP

Bought with Park Realty and Property Management






