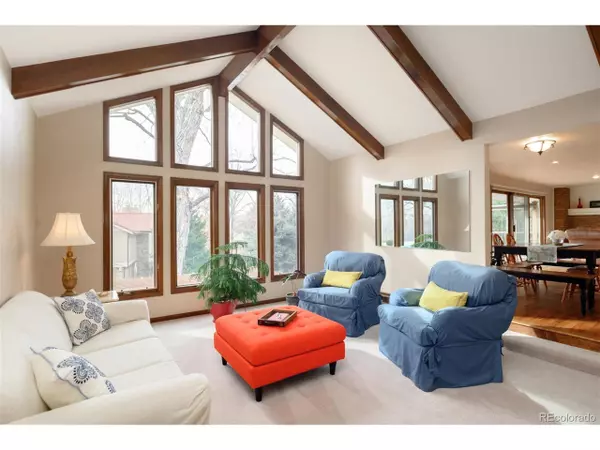$676,000
$679,000
0.4%For more information regarding the value of a property, please contact us for a free consultation.
3542 W Dartmouth Ave Denver, CO 80236
4 Beds
4 Baths
3,474 SqFt
Key Details
Sold Price $676,000
Property Type Single Family Home
Sub Type Residential-Detached
Listing Status Sold
Purchase Type For Sale
Square Footage 3,474 sqft
Subdivision Dartmouth Heights
MLS Listing ID 6525453
Sold Date 02/28/20
Style Contemporary/Modern,Ranch
Bedrooms 4
Full Baths 2
Half Baths 1
Three Quarter Bath 1
HOA Fees $3/ann
HOA Y/N true
Abv Grd Liv Area 2,208
Originating Board REcolorado
Year Built 1980
Annual Tax Amount $2,532
Lot Size 10,890 Sqft
Acres 0.25
Property Description
Amazingly spacious brick ranch in Dartmouth Heights boasts floor-to-ceiling windows, allowing an abundance of natural sunlight into the family room. A most desirable floorplan, the main level features a large master suite complete with double closets and a gorgeous bath appointed with dual vanities and custom walk-in shower. The open concept kitchen is complete with an oversized center island, granite countertops, and ample cabinets for storage. The living room is perfect for gatherings around the gas fireplace. Enjoy mountain views from the back deck, accessed from the living room. A study with French doors, laundry room, updated powder room, and two other bedrooms with full bath complete the main level.
The walkout basement has it all: a spacious recreation room, a stylish, fully-equipped kitchenette, bedroom with private bath, as well as much needed unfinished storage space. The lower level is set up perfectly for a multi-generational family or guests. Step out to a peaceful covered patio and meticulously landscaped backyard with water feature and pergola. Conveniently located close to shopping, restaurants and easy access to highways. Walk to beautiful Loretto Heights Park or bike along the Bear Creek Trail just minutes away!
Location
State CO
County Denver
Area Metro Denver
Zoning S-SU-F
Direction From US-285, take the Knox Ct exit. Stay straight on Lowell Blvd. Turn right on Dartmouth Ave. House is on your right.
Rooms
Basement Partially Finished, Walk-Out Access
Primary Bedroom Level Main
Bedroom 2 Main
Bedroom 3 Main
Bedroom 4 Basement
Interior
Interior Features In-Law Floorplan, Eat-in Kitchen, Open Floorplan, Pantry, Wet Bar, Kitchen Island
Heating Forced Air
Cooling Central Air, Ceiling Fan(s)
Fireplaces Type 2+ Fireplaces, Gas, Living Room, Basement
Fireplace true
Window Features Window Coverings,Double Pane Windows
Appliance Dishwasher, Refrigerator, Washer, Dryer, Microwave
Laundry Main Level
Exterior
Garage Oversized
Garage Spaces 2.0
Utilities Available Natural Gas Available, Electricity Available
Waterfront false
View Mountain(s)
Roof Type Composition,Wood
Street Surface Paved
Porch Patio, Deck
Parking Type Oversized
Building
Lot Description Lawn Sprinkler System
Faces Northeast
Story 1
Sewer City Sewer, Public Sewer
Water City Water
Level or Stories One
Structure Type Wood/Frame,Brick/Brick Veneer
New Construction false
Schools
Elementary Schools Gust
Middle Schools Strive Federal
High Schools John F. Kennedy
School District Denver 1
Others
Senior Community false
SqFt Source Assessor
Special Listing Condition Private Owner
Read Less
Want to know what your home might be worth? Contact us for a FREE valuation!

Our team is ready to help you sell your home for the highest possible price ASAP

Bought with LIVE URBAN REAL ESTATE






