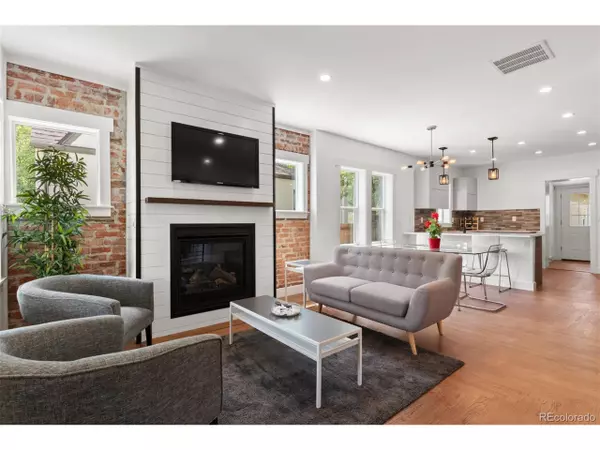$765,000
$769,900
0.6%For more information regarding the value of a property, please contact us for a free consultation.
1427 Glencoe St Denver, CO 80220
3 Beds
3 Baths
2,199 SqFt
Key Details
Sold Price $765,000
Property Type Single Family Home
Sub Type Residential-Detached
Listing Status Sold
Purchase Type For Sale
Square Footage 2,199 sqft
Subdivision Mayfair
MLS Listing ID 5743156
Sold Date 11/01/19
Style Cottage/Bung,Ranch
Bedrooms 3
Full Baths 3
HOA Y/N false
Abv Grd Liv Area 1,442
Originating Board REcolorado
Year Built 1922
Annual Tax Amount $2,022
Lot Size 5,662 Sqft
Acres 0.13
Property Description
Fantastic contemporary remodel down to the studs, Great open layout, All New Systems- new plumbing, new electrical, new HVAC/duct work, New Central AC, New Furnace, New Drywall, Imported High End European Cabinets, Stainless Steel Appliances, Quartz Counters, Original Refinished Hardwood Floors, All new lighting, Main floor Master suite w/ 5 piece bath including Free Standing Tub and Frameless Glass Shower, Gas Insert Fireplace for cozy evenings on cold nights, Exposed Brick, Nice Big Private Yard, 2 car Tandem garage with garage doors on both sides (driveway and alley) plus driveway for bonus parking, Finished basement with nice rec area and 3rd bedroom, Staircase w/ modern metal railings, Excellent block walking distance to shops and restaurants such as Chop Shop, Jet Sushi, Nugs Ice Cream, and The Elm, New Paint inside and out, New Framing, All Permits Pulled
Location
State CO
County Denver
Area Metro Denver
Zoning E-SU-DX
Rooms
Basement Partial, Partially Finished
Primary Bedroom Level Main
Bedroom 2 Main
Bedroom 3 Basement
Interior
Interior Features Open Floorplan, Walk-In Closet(s)
Heating Forced Air
Cooling Central Air
Window Features Double Pane Windows
Appliance Dishwasher, Refrigerator, Freezer
Exterior
Garage Spaces 2.0
Fence Fenced
Utilities Available Natural Gas Available
Waterfront false
Roof Type Composition
Porch Patio
Building
Story 1
Level or Stories One
Structure Type Brick/Brick Veneer
New Construction false
Schools
Elementary Schools Palmer
Middle Schools Hill
High Schools George Washington
School District Denver 1
Others
Senior Community false
SqFt Source Assessor
Read Less
Want to know what your home might be worth? Contact us for a FREE valuation!

Our team is ready to help you sell your home for the highest possible price ASAP

Bought with RE/MAX Professionals






