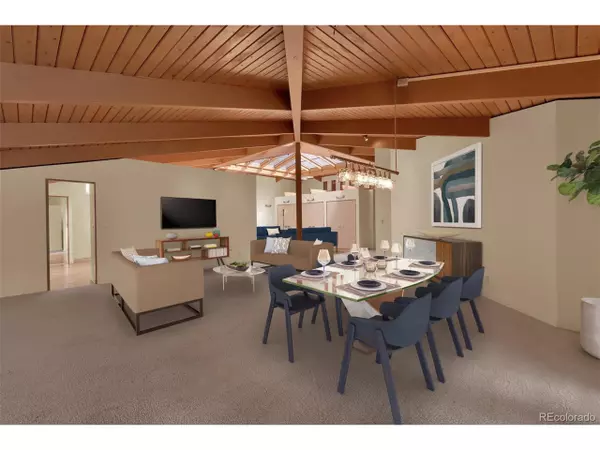$1,200,000
$1,275,000
5.9%For more information regarding the value of a property, please contact us for a free consultation.
4216 S Dahlia St Cherry Hills Village, CO 80113
5 Beds
4 Baths
4,398 SqFt
Key Details
Sold Price $1,200,000
Property Type Single Family Home
Sub Type Residential-Detached
Listing Status Sold
Purchase Type For Sale
Square Footage 4,398 sqft
Subdivision Cherry Hills Village
MLS Listing ID 7469529
Sold Date 10/31/19
Style Contemporary/Modern,Ranch
Bedrooms 5
Full Baths 1
Half Baths 1
Three Quarter Bath 2
HOA Y/N false
Abv Grd Liv Area 3,403
Originating Board REcolorado
Year Built 1969
Annual Tax Amount $6,878
Lot Size 0.510 Acres
Acres 0.51
Property Description
Truly unique opportunity for living in Cherry Hills Village - Never before available, this all brick, retro-modern creation features gorgeous cathedral/cedar beamed ceilings soaring to a seldom seen statement skylight/atrium. Classic mid-century designs include stainless kitchen & bathroom cabinetry, wet bar, desk area, roman/sunken shower and unique closet designs throughout. Main level living plus open concept flow with spacious common activity (Living, Dining, Family and Sun Room) areas are prefect to entertain large groups or enjoy intimate gatherings. There are 4 bedrooms on the main level plus a newly carpeted and painted basement with steam sauna, recreation area, a 5th non-conforming Bedroom, plus a Study. Enjoy Outdoor living under the covered or uncovered patio overlooking a private and mature landscaped backyard. Coveted Cherry Hills Village Elementary, Cherry Creek High School, Highline Trail and proximity to DTC are features to also be enjoyed. ESTATE: SOLD AS IS.
Location
State CO
County Arapahoe
Area Metro Denver
Zoning Res
Direction GPS
Rooms
Basement Partial, Partially Finished
Primary Bedroom Level Main
Master Bedroom 16x15
Bedroom 2 Main 15x11
Bedroom 3 Main 15x11
Bedroom 4 Main 13x12
Bedroom 5 Basement 13x11
Interior
Interior Features Eat-in Kitchen, Cathedral/Vaulted Ceilings, Open Floorplan, Pantry, Walk-In Closet(s), Sauna, Wet Bar
Heating Forced Air, Wood Stove
Cooling Central Air
Fireplaces Type Family/Recreation Room Fireplace, Single Fireplace
Fireplace true
Window Features Window Coverings,Skylight(s)
Appliance Double Oven, Dishwasher, Refrigerator, Microwave, Disposal
Laundry Main Level
Exterior
Exterior Feature Gas Grill
Garage Spaces 2.0
Fence Fenced
Utilities Available Natural Gas Available, Electricity Available, Cable Available
Waterfront false
Roof Type Composition
Street Surface Paved
Handicap Access Level Lot
Porch Patio
Building
Lot Description Gutters, Lawn Sprinkler System, Level, Abuts Public Open Space
Faces Southwest
Story 1
Sewer City Sewer, Public Sewer
Water City Water
Level or Stories One
Structure Type Wood/Frame,Brick/Brick Veneer
New Construction false
Schools
Elementary Schools Cherry Hills Village
Middle Schools West
High Schools Cherry Creek
School District Cherry Creek 5
Others
Senior Community false
SqFt Source Appraiser
Special Listing Condition Private Owner
Read Less
Want to know what your home might be worth? Contact us for a FREE valuation!

Our team is ready to help you sell your home for the highest possible price ASAP

Bought with LIV Sotheby's International Realty






